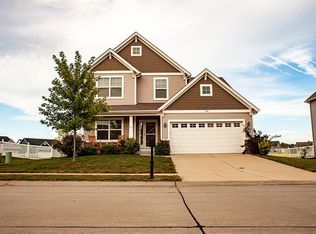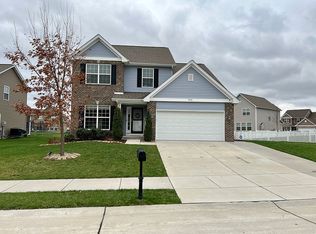Closed
Listing Provided by:
Janell M Schmittling 618-444-6141,
Homes By Janell
Bought with: Keller Williams Marquee
$407,500
860 Bluff Ridge Ln, Shiloh, IL 62221
4beds
2,656sqft
Single Family Residence
Built in 2017
0.31 Acres Lot
$415,000 Zestimate®
$153/sqft
$3,172 Estimated rent
Home value
$415,000
$369,000 - $469,000
$3,172/mo
Zestimate® history
Loading...
Owner options
Explore your selling options
What's special
Welcome to this beautifully appointed 4-bedroom, 3.5-bathroom home, perfectly positioned on a lovely corner lot. Gleaming wood floors flow effortlessly throughout the main level, complementing the open-concept design that invites both everyday living and effortless entertaining. The kitchen is a showstopper with its custom cabinetry, stylish backsplash, and an abundance of natural light streaming through expansive windows—creating a warm, inviting atmosphere in every room. Step outside and enjoy a fenced backyard offering both privacy and peace of mind, while the built-in irrigation system keeps your lawn looking its best year-round. The finished basement is ready for movie nights or game days with surround sound already in place. Upstairs, a cozy loft offers the perfect retreat for reading, working, or relaxing. With upgraded features throughout and a location just minutes from Scott AFB, shopping, and local dining spots—this home truly has it all. Don’t miss your chance to see it!
Zillow last checked: 8 hours ago
Listing updated: June 02, 2025 at 01:16pm
Listing Provided by:
Janell M Schmittling 618-444-6141,
Homes By Janell
Bought with:
Caleb A Davis, 475.183443
Keller Williams Marquee
Source: MARIS,MLS#: 25020675 Originating MLS: Southwestern Illinois Board of REALTORS
Originating MLS: Southwestern Illinois Board of REALTORS
Facts & features
Interior
Bedrooms & bathrooms
- Bedrooms: 4
- Bathrooms: 4
- Full bathrooms: 3
- 1/2 bathrooms: 1
- Main level bathrooms: 1
Heating
- Forced Air, Natural Gas
Cooling
- Central Air, Electric
Appliances
- Included: Dishwasher, Microwave, Range Hood, Refrigerator, Gas Water Heater
Features
- Separate Dining, Kitchen Island, Granite Counters, Walk-In Pantry
- Basement: Full,Partially Finished
- Has fireplace: No
Interior area
- Total structure area: 2,656
- Total interior livable area: 2,656 sqft
- Finished area above ground: 1,776
- Finished area below ground: 880
Property
Parking
- Total spaces: 2
- Parking features: Attached, Garage
- Attached garage spaces: 2
Features
- Levels: Two
Lot
- Size: 0.31 Acres
Details
- Parcel number: 0801.0403026
- Special conditions: Standard
Construction
Type & style
- Home type: SingleFamily
- Architectural style: Traditional,Other
- Property subtype: Single Family Residence
Condition
- Year built: 2017
Utilities & green energy
- Sewer: Public Sewer
- Water: Public
Community & neighborhood
Location
- Region: Shiloh
- Subdivision: Final Greystone Estates
HOA & financial
HOA
- HOA fee: $425 annually
Other
Other facts
- Listing terms: Cash,Conventional,FHA,VA Loan
- Ownership: Private
- Road surface type: Concrete
Price history
| Date | Event | Price |
|---|---|---|
| 5/16/2025 | Sold | $407,500+7.2%$153/sqft |
Source: | ||
| 6/27/2024 | Sold | $380,000-3.8%$143/sqft |
Source: | ||
| 5/13/2024 | Contingent | $395,000$149/sqft |
Source: | ||
| 5/9/2024 | Price change | $395,000-2.5%$149/sqft |
Source: | ||
| 5/1/2024 | Listed for sale | $405,000+76.5%$152/sqft |
Source: | ||
Public tax history
| Year | Property taxes | Tax assessment |
|---|---|---|
| 2023 | $5,298 +15% | $80,398 +9.8% |
| 2022 | $4,608 +3.3% | $73,223 +4.3% |
| 2021 | $4,462 +2.9% | $70,217 +4.2% |
Find assessor info on the county website
Neighborhood: 62221
Nearby schools
GreatSchools rating
- 4/10Whiteside Middle SchoolGrades: 5-8Distance: 1.1 mi
- 5/10Belleville High School-EastGrades: 9-12Distance: 2.7 mi
- 6/10Whiteside Elementary SchoolGrades: PK-4Distance: 1.6 mi
Schools provided by the listing agent
- Elementary: Whiteside Dist 115
- Middle: Whiteside Dist 115
- High: Belleville High School-East
Source: MARIS. This data may not be complete. We recommend contacting the local school district to confirm school assignments for this home.
Get a cash offer in 3 minutes
Find out how much your home could sell for in as little as 3 minutes with a no-obligation cash offer.
Estimated market value$415,000
Get a cash offer in 3 minutes
Find out how much your home could sell for in as little as 3 minutes with a no-obligation cash offer.
Estimated market value
$415,000

