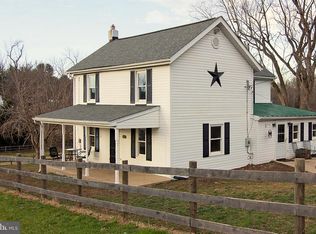Don~t miss your chance! Perfectly sited on a beautiful, 1.8-acre lot, this fabulous home has been refreshed and is ready for you. Fresh paint, new carpet, new appliances, new granite, and more, so all you have to do is move in. Set back from the road, there is a long driveway with plenty of room for guests and parking, an expanded parking pad, and a large, 2-car garage. Enjoy the peaceful front porch on the first or second floor. The living room features beautiful hardwood floors, a wood-burning fireplace, and fresh paint, as does the adjacent Dining Room. The family room area features new carpet, fresh paint, and built-ins. The Kitchen has new appliances and flooring, granite countertops, a large table area, and direct access to the deck and back yard. Upstairs, you will find 3 bedrooms, including an owner suite with full bath, and a second full bath. The second bedroom has a door that accesses the fantastic 2nd-floor front porch. The lower level is mostly finished and has plenty of room for a game room, TV room, office and more. In addition to plenty of space and scenic views, the exterior features an in-ground pool and entertainment area, a hot tub, and a large shed. This home has it all! Less than 10 minutes from the conveniences of Mt. Airy (Groceries, Wal Mart, Restaurants) yet still maintains a country feel. Quick access to I70 and Rt. 27 for travel and commuting. Definitely a must-see opportunity.
This property is off market, which means it's not currently listed for sale or rent on Zillow. This may be different from what's available on other websites or public sources.
