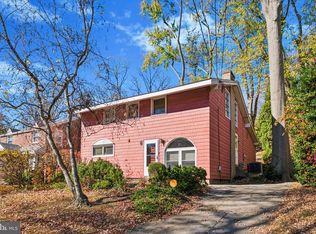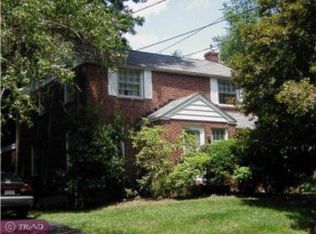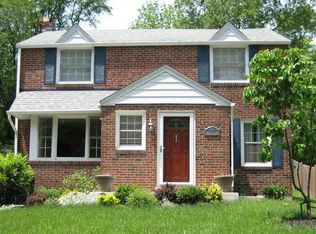Sold for $630,000 on 07/26/24
$630,000
860 Beechwood Rd, Lower Merion, PA 19083
4beds
2,468sqft
Single Family Residence
Built in 1955
7,500 Square Feet Lot
$668,100 Zestimate®
$255/sqft
$3,587 Estimated rent
Home value
$668,100
$615,000 - $722,000
$3,587/mo
Zestimate® history
Loading...
Owner options
Explore your selling options
What's special
Charming, move-in ready 4 bedroom, 1.5 bath home located in the highly acclaimed Lower Merion School District! One is welcomed by the blooming mature landscape and front path that leads to the front door. The entry foyer includes a double door coat closet to the left and convenient half bath to the right. The spacious formal living features hardwood flooring, plenty of natural light and opens to the converted garage which created a lovely family room with a gas fireplace. The adjacent formal dining room comfortably allows for a large dining set for 6-8 guests, also includes hardwood flooring and a large window to brighten the room. The kitchen was recently renovated with granite counters, stainless steel appliances, solid wood cabinetry and ceramic flooring. There is a door to enter the kitchen from the driveway and for easy access to the outdoor garden/patio. The second floor has all 4 bedrooms and a hallway bath. The fourth bedroom was added with the extension that converted the garage below. The hall bathroom has a Tub/Shower handy for families with young children.. The finished basement features a playroom and unfinished storage area that can perhaps be renovated in the future for extra living space. Get ready to entertain in the lovely outdoor space with a patio off the family room for lounging, ample yard space for playing and a concrete pad that can be used to add a shed or turn into a BBQ area. Nearby is the Beechwood train station (Norristown High-Speed Line to 69th St), Ardmore Park, Gest Track Park, Karakung Drive, Powder Mill Park, and entertainment (bowling alley, restaurants, pubs, shopping, etc.) This home is ready for new homeowners, just bringing your personal touches to make it your own. It is in a lovely quiet street so don't let pass by, make your appointment today!
Zillow last checked: 8 hours ago
Listing updated: July 30, 2024 at 08:43am
Listed by:
Francesca Prieto 267-679-6654,
Compass RE,
Co-Listing Agent: Kimberly A Gonzalez 267-707-5101,
Compass RE
Bought with:
Patrick Clark, AB046279A
Keller Williams Main Line
Source: Bright MLS,MLS#: PAMC2103278
Facts & features
Interior
Bedrooms & bathrooms
- Bedrooms: 4
- Bathrooms: 2
- Full bathrooms: 1
- 1/2 bathrooms: 1
- Main level bathrooms: 2
- Main level bedrooms: 4
Basement
- Area: 400
Heating
- Central, Natural Gas
Cooling
- Central Air, Electric
Appliances
- Included: Microwave, Built-In Range, Dishwasher, Washer, Dryer, Gas Water Heater
- Laundry: In Basement
Features
- Ceiling Fan(s), Dining Area, Family Room Off Kitchen, Recessed Lighting, Floor Plan - Traditional, Upgraded Countertops, Bathroom - Tub Shower
- Flooring: Carpet, Hardwood, Ceramic Tile, Wood
- Windows: Replacement, Window Treatments
- Basement: Partially Finished
- Number of fireplaces: 1
Interior area
- Total structure area: 2,468
- Total interior livable area: 2,468 sqft
- Finished area above ground: 2,068
- Finished area below ground: 400
Property
Parking
- Total spaces: 2
- Parking features: Asphalt, Private, Driveway
- Uncovered spaces: 2
Accessibility
- Accessibility features: None
Features
- Levels: Two and One Half
- Stories: 2
- Pool features: None
Lot
- Size: 7,500 sqft
- Dimensions: 50.00 x 0.00
- Features: Front Yard, Landscaped, Rear Yard
Details
- Additional structures: Above Grade, Below Grade
- Parcel number: 400004976006
- Zoning: RESIDENTIAL
- Special conditions: Standard
Construction
Type & style
- Home type: SingleFamily
- Architectural style: Colonial
- Property subtype: Single Family Residence
Materials
- Brick
- Foundation: Slab
- Roof: Shingle
Condition
- New construction: No
- Year built: 1955
Utilities & green energy
- Sewer: Public Sewer
- Water: Public
Community & neighborhood
Location
- Region: Lower Merion
- Subdivision: Wynnewood Valley
- Municipality: LOWER MERION TWP
Other
Other facts
- Listing agreement: Exclusive Right To Sell
- Ownership: Fee Simple
Price history
| Date | Event | Price |
|---|---|---|
| 7/26/2024 | Sold | $630,000+9.6%$255/sqft |
Source: | ||
| 5/30/2024 | Pending sale | $575,000$233/sqft |
Source: | ||
| 5/22/2024 | Contingent | $575,000$233/sqft |
Source: | ||
| 5/18/2024 | Listed for sale | $575,000$233/sqft |
Source: | ||
Public tax history
| Year | Property taxes | Tax assessment |
|---|---|---|
| 2024 | $7,685 | $186,470 |
| 2023 | $7,685 +4.9% | $186,470 |
| 2022 | $7,325 +2.3% | $186,470 |
Find assessor info on the county website
Neighborhood: 19083
Nearby schools
GreatSchools rating
- 7/10Penn Wynne SchoolGrades: K-4Distance: 0.6 mi
- 8/10BLACK ROCK MSGrades: 5-8Distance: 4.8 mi
- 10/10Lower Merion High SchoolGrades: 9-12Distance: 1.3 mi
Schools provided by the listing agent
- Elementary: Penn Wynne
- Middle: Black Rock
- High: Lower Merion
- District: Lower Merion
Source: Bright MLS. This data may not be complete. We recommend contacting the local school district to confirm school assignments for this home.

Get pre-qualified for a loan
At Zillow Home Loans, we can pre-qualify you in as little as 5 minutes with no impact to your credit score.An equal housing lender. NMLS #10287.
Sell for more on Zillow
Get a free Zillow Showcase℠ listing and you could sell for .
$668,100
2% more+ $13,362
With Zillow Showcase(estimated)
$681,462

