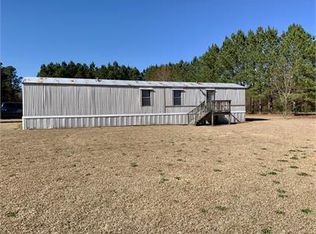Sold for $294,000
$294,000
860 Bear Rd, Benson, NC 27504
3beds
1,092sqft
Single Family Residence, Residential
Built in 2010
1 Acres Lot
$291,200 Zestimate®
$269/sqft
$1,486 Estimated rent
Home value
$291,200
Estimated sales range
Not available
$1,486/mo
Zestimate® history
Loading...
Owner options
Explore your selling options
What's special
Country Living at its finest! Plan your Garden Space and Chickens Charming split-bedroom ranch on over an acre lot! This floor plan offers 3 bedrooms, 2 baths, and 1092 sq. ft. of comfortable living space. Built on a crawl space for a more custom feel, this home features a spacious family room and gas log fireplace, the kitchen has stainless steel appliances and pantry, plus a bright dining area with french doors leading to the back deck .The owner's suite includes a nice closet and private bath w/ walk-in shower Good-sized secondary bedrooms, a separate laundry, and a covered front and back porchs add to the home's appeal. Fantastic curb appeal and added large shed w/ carport! Conveniently located just minutes to DownTown Benson and Access to I-95 & I-40!! Smithfield Outlets, with easy commutes to Raleigh, Fayetteville,and more.—don't miss this opportunity!
Zillow last checked: 8 hours ago
Listing updated: October 28, 2025 at 12:58am
Listed by:
Michele Brownlee 919-306-4401,
Coldwell Banker Advantage-Smit
Bought with:
Amy Allen, 309916
Grow Local Realty, LLC
Source: Doorify MLS,MLS#: 10089208
Facts & features
Interior
Bedrooms & bathrooms
- Bedrooms: 3
- Bathrooms: 2
- Full bathrooms: 2
Heating
- Central, Electric, Fireplace(s), Forced Air, Heat Pump
Cooling
- Ceiling Fan(s), Central Air, Electric
Appliances
- Included: Built-In Electric Range, Dishwasher, Electric Range, Electric Water Heater, Ice Maker, Microwave
- Laundry: In Hall, Inside, Laundry Closet
Features
- Bathtub/Shower Combination, Ceiling Fan(s), Kitchen/Dining Room Combination, Laminate Counters, Living/Dining Room Combination, Shower Only, Smooth Ceilings, Storage, Walk-In Shower
- Flooring: Carpet, Vinyl, Wood
- Basement: Crawl Space
- Number of fireplaces: 1
- Fireplace features: Family Room
Interior area
- Total structure area: 1,092
- Total interior livable area: 1,092 sqft
- Finished area above ground: 1,092
- Finished area below ground: 0
Property
Parking
- Total spaces: 11
- Parking features: Driveway, Unpaved
- Carport spaces: 1
- Uncovered spaces: 10
Features
- Levels: One
- Stories: 1
- Patio & porch: Covered, Deck, Front Porch, Side Porch
- Exterior features: Playground, Storage
- Spa features: None
- Has view: Yes
- View description: Pasture
Lot
- Size: 1 Acres
- Features: Front Yard, Level
Details
- Additional structures: Shed(s), Storage
- Parcel number: 09G14019A
- Special conditions: Standard
- Horses can be raised: Yes
Construction
Type & style
- Home type: SingleFamily
- Architectural style: Ranch
- Property subtype: Single Family Residence, Residential
Materials
- Brick, Vinyl Siding
- Foundation: Brick/Mortar
- Roof: Shingle
Condition
- New construction: No
- Year built: 2010
Utilities & green energy
- Sewer: Septic Tank
- Water: Public
- Utilities for property: Cable Available, Water Connected
Community & neighborhood
Location
- Region: Benson
- Subdivision: Not in a Subdivision
Other
Other facts
- Road surface type: Paved
Price history
| Date | Event | Price |
|---|---|---|
| 6/6/2025 | Sold | $294,000-3.6%$269/sqft |
Source: | ||
| 4/16/2025 | Pending sale | $305,000$279/sqft |
Source: | ||
| 4/13/2025 | Listed for sale | $305,000+1068.6%$279/sqft |
Source: | ||
| 3/18/2010 | Sold | $26,100$24/sqft |
Source: Doorify MLS #1679853 Report a problem | ||
Public tax history
| Year | Property taxes | Tax assessment |
|---|---|---|
| 2025 | $1,564 +58.8% | $246,280 +102.6% |
| 2024 | $985 +1.3% | $121,570 |
| 2023 | $973 -4.8% | $121,570 |
Find assessor info on the county website
Neighborhood: 27504
Nearby schools
GreatSchools rating
- 9/10Meadow Elementary SchoolGrades: PK-8Distance: 2.2 mi
- 4/10South Johnston HighGrades: 9-12Distance: 7.1 mi
Schools provided by the listing agent
- Elementary: Johnston - Meadow
- Middle: Johnston - Meadow
- High: Johnston - S Johnston
Source: Doorify MLS. This data may not be complete. We recommend contacting the local school district to confirm school assignments for this home.
Get a cash offer in 3 minutes
Find out how much your home could sell for in as little as 3 minutes with a no-obligation cash offer.
Estimated market value$291,200
Get a cash offer in 3 minutes
Find out how much your home could sell for in as little as 3 minutes with a no-obligation cash offer.
Estimated market value
$291,200
