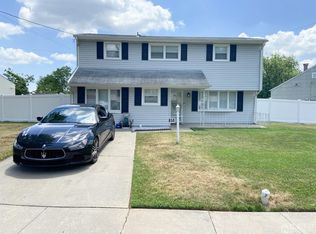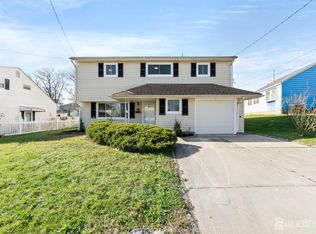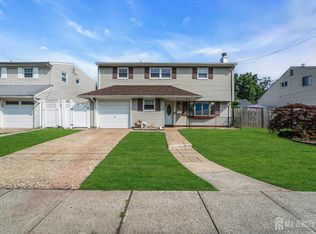Sold for $611,000 on 08/13/25
$611,000
860 Barry Ave, Perth Amboy, NJ 08861
4beds
1,775sqft
Single Family Residence
Built in 1957
10,354.21 Square Feet Lot
$619,700 Zestimate®
$344/sqft
$3,499 Estimated rent
Home value
$619,700
$564,000 - $682,000
$3,499/mo
Zestimate® history
Loading...
Owner options
Explore your selling options
What's special
Beautiful 4-bedroom, 2-bathroom home in the quiet outskirts of Perth Amboy. This 1,700+ sqft home combines modern luxury with unbeatable convenience. The open-concept kitchen features brand-new stainless-steel appliances and granite countertops. The spacious living area flows seamlessly onto a gorgeous outdoor deck equipped with remote lighting and overlooking a 0.23-acre lot, perfect for gatherings and entertainment while offering endless possibilities for outdoor upgrades. This meticulously maintained home also features a laundry room and a bonus room that is great for an office or other possibilities.Located just mile from major highways (NJ Turnpike, Garden State Parkway, I-287, and US 1&9), this home ensures easy access to urban centers while maintaining a peaceful suburban feel. Enjoy the nearby dining and shopping scene, with a variety of restaurants and retail options close by. Close proximity to the new state-of-the-art Perth Amboy High School and James A. Flynn Elementary School, both three blocks away.Additional features include a two-car driveway, vinyl laminate and laminate floors throughout, and energy-efficient updates for lower utility costs. This home is move-in ready and perfect for those seeking comfort, convenience, and room to grow. Storage space is abundant with one large shed and an additional smaller one. walking
Zillow last checked: 8 hours ago
Listing updated: August 25, 2025 at 10:34am
Listed by:
REAL 855-450-0442
Source: All Jersey MLS,MLS#: 2512784R
Facts & features
Interior
Bedrooms & bathrooms
- Bedrooms: 4
- Bathrooms: 2
- Full bathrooms: 2
Bathroom
- Features: Stall Shower and Tub
Dining room
- Features: Dining L
Kitchen
- Features: Granite/Corian Countertops, Kitchen Exhaust Fan, Separate Dining Area
Basement
- Area: 0
Heating
- Forced Air
Cooling
- Central Air, Ceiling Fan(s), Attic Fan
Appliances
- Included: Dishwasher, Gas Range/Oven, Exhaust Fan, Microwave, Refrigerator, Kitchen Exhaust Fan, Gas Water Heater
Features
- Vaulted Ceiling(s), Kitchen, Laundry Room, Library/Office, Living Room, Bath Full, Other Room(s), Dining Room, Family Room, 4 Bedrooms, Bath Main, None
- Flooring: Ceramic Tile, Laminate
- Has basement: No
- Number of fireplaces: 1
- Fireplace features: Fireplace Equipment
Interior area
- Total structure area: 1,775
- Total interior livable area: 1,775 sqft
Property
Parking
- Parking features: Concrete, 2 Car Width, Additional Parking, Driveway, On Site, On Street
- Has uncovered spaces: Yes
Accessibility
- Accessibility features: Stall Shower
Features
- Levels: Two
- Stories: 2
- Patio & porch: Porch, Deck, Patio
- Exterior features: Lawn Sprinklers, Open Porch(es), Deck, Patio, Door(s)-Storm/Screen, Fencing/Wall, Storage Shed, Yard
- Fencing: Fencing/Wall
Lot
- Size: 10,354 sqft
- Dimensions: 119.00 x 0.00
- Features: Near Shopping, Level, Near Public Transit
Details
- Additional structures: Shed(s)
- Parcel number: 1600390000000012
- Zoning: R-60
Construction
Type & style
- Home type: SingleFamily
- Architectural style: Traditional
- Property subtype: Single Family Residence
Materials
- Roof: Asphalt
Condition
- Year built: 1957
Utilities & green energy
- Gas: Natural Gas
- Sewer: Public Sewer
- Water: Public
- Utilities for property: Cable Connected, Electricity Connected, Gas In Street
Community & neighborhood
Location
- Region: Perth Amboy
Other
Other facts
- Ownership: Fee Simple
Price history
| Date | Event | Price |
|---|---|---|
| 8/13/2025 | Sold | $611,000-6%$344/sqft |
Source: | ||
| 7/13/2025 | Contingent | $650,000$366/sqft |
Source: | ||
| 6/13/2025 | Listed for sale | $650,000+94%$366/sqft |
Source: | ||
| 3/24/2021 | Listing removed | -- |
Source: Owner | ||
| 12/8/2008 | Sold | $335,000-5.6%$189/sqft |
Source: Public Record | ||
Public tax history
| Year | Property taxes | Tax assessment |
|---|---|---|
| 2024 | $8,737 +0.2% | $289,600 |
| 2023 | $8,720 +1.2% | $289,600 |
| 2022 | $8,616 -0.1% | $289,600 |
Find assessor info on the county website
Neighborhood: 08861
Nearby schools
GreatSchools rating
- 3/10James J. Flynn Elementary SchoolGrades: K-4Distance: 0.2 mi
- 5/10Samuel E Shull Middle SchoolGrades: 5-8Distance: 1.2 mi
- 1/10Perth Amboy High SchoolGrades: 9-12Distance: 1.3 mi
Get a cash offer in 3 minutes
Find out how much your home could sell for in as little as 3 minutes with a no-obligation cash offer.
Estimated market value
$619,700
Get a cash offer in 3 minutes
Find out how much your home could sell for in as little as 3 minutes with a no-obligation cash offer.
Estimated market value
$619,700


