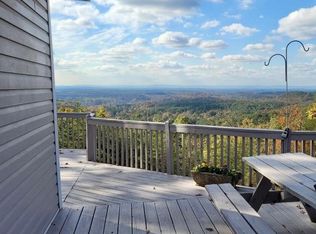Closed
$650,000
860 Apple Rd NE #TRACK1, Ranger, GA 30734
3beds
--sqft
Single Family Residence
Built in 2001
21.79 Acres Lot
$656,100 Zestimate®
$--/sqft
$2,026 Estimated rent
Home value
$656,100
Estimated sales range
Not available
$2,026/mo
Zestimate® history
Loading...
Owner options
Explore your selling options
What's special
HUGE PRICE REFRESHMENT! Allow me introduce you to this mountain top masterpiece! Immerse yourself in nature on this 21+ acre tract with a gorgeous 3/2 adorned at the top of the mountain. Private gated entrance meandering up the mountain makes you feel like you are a million miles from everything. Welcome to this low maintenance home! Upon entry you will be drawn to the large prowl front overlooking rolling mountains with a wood burning fireplace to enjoy. On the main you will see 2 private bedrooms (one with a private deck), and one full bath. Upstairs the oversized master awaits with its private bathroom, his/hers closets, and a private balcony. Just outside the master boasts a small office/flex space in the loft. Head on down to the lower level for some fun with pool table/bar area, or utilize the unfinished office with private entrance for those small business owners. Also you will find here a two car garage. Home offers a newer HVAC, water heater, water filtration system, and updated plumbing and electrical. Walk across the yard to the two story workshop that could easily be turned into a guest house (or two) with plumbing stubbed and water and electricity. This building also offers additional garage space with a pull under garage. Roof was recently updated to a standing seam metal roof so that will not be a worry! And did I mention the view?? A true must see!
Zillow last checked: 8 hours ago
Listing updated: June 24, 2025 at 11:28pm
Listed by:
James Ellington III 706-889-0324,
RE/MAX Town & Country
Bought with:
James Ellington III, 356830
RE/MAX Town & Country
Source: GAMLS,MLS#: 10327919
Facts & features
Interior
Bedrooms & bathrooms
- Bedrooms: 3
- Bathrooms: 2
- Full bathrooms: 2
- Main level bathrooms: 1
- Main level bedrooms: 2
Dining room
- Features: Dining Rm/Living Rm Combo
Kitchen
- Features: Kitchen Island
Heating
- Central, Electric, Heat Pump
Cooling
- Ceiling Fan(s), Central Air, Electric, Heat Pump
Appliances
- Included: Electric Water Heater, Microwave, Oven/Range (Combo), Refrigerator
- Laundry: In Basement
Features
- Beamed Ceilings, Bookcases, High Ceilings
- Flooring: Carpet, Hardwood, Tile
- Basement: Bath/Stubbed,Full,Unfinished
- Number of fireplaces: 1
- Fireplace features: Family Room
- Common walls with other units/homes: No Common Walls
Interior area
- Total structure area: 0
- Finished area above ground: 0
- Finished area below ground: 0
Property
Parking
- Parking features: Basement, Detached, Garage, Side/Rear Entrance
- Has attached garage: Yes
Features
- Levels: Three Or More
- Stories: 3
- Patio & porch: Deck, Porch
- Has view: Yes
- View description: Mountain(s)
Lot
- Size: 21.79 Acres
- Features: Private, Sloped
Details
- Additional structures: Second Garage, Workshop
- Parcel number: 114 021
Construction
Type & style
- Home type: SingleFamily
- Architectural style: Traditional
- Property subtype: Single Family Residence
Materials
- Vinyl Siding
- Roof: Metal,Other
Condition
- Resale
- New construction: No
- Year built: 2001
Utilities & green energy
- Electric: 220 Volts
- Sewer: Septic Tank
- Water: Well
- Utilities for property: Electricity Available, High Speed Internet, Phone Available, Water Available
Community & neighborhood
Community
- Community features: None
Location
- Region: Ranger
- Subdivision: None
HOA & financial
HOA
- Has HOA: No
- Services included: None
Other
Other facts
- Listing agreement: Exclusive Right To Sell
- Listing terms: 1031 Exchange,Cash,Conventional,FHA,USDA Loan,VA Loan
Price history
| Date | Event | Price |
|---|---|---|
| 6/18/2025 | Sold | $650,000-7.1% |
Source: | ||
| 5/29/2025 | Pending sale | $699,900 |
Source: | ||
| 4/26/2025 | Price change | $699,900-3.4% |
Source: | ||
| 1/2/2025 | Listed for sale | $724,900 |
Source: | ||
| 11/9/2024 | Listing removed | $724,900 |
Source: | ||
Public tax history
Tax history is unavailable.
Neighborhood: 30734
Nearby schools
GreatSchools rating
- 5/10Fairmount Elementary SchoolGrades: PK-5Distance: 8.2 mi
- 6/10Red Bud Middle SchoolGrades: 6-8Distance: 9 mi
- 7/10Sonoraville High SchoolGrades: 9-12Distance: 11.1 mi

Get pre-qualified for a loan
At Zillow Home Loans, we can pre-qualify you in as little as 5 minutes with no impact to your credit score.An equal housing lender. NMLS #10287.
