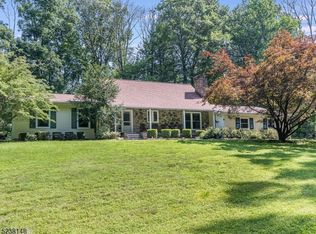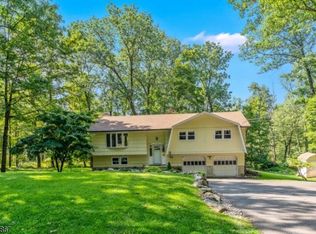New Price!! Welcome to this custom built home located on just over 2 wooded acres with a wrap around deck, in Washington Twp with Top Rated Schools! As you enter the home, you will immediatelynotice the unique hardwood floors, and open concept. The dining room is open to the living room, and the space features two sets of sliding glass doors leading to the deck, perfect for entertaining. The primary suite also includes a slider to a back deck, and a full bath with double sink vanity, stall shower and soaking tub. Two other bedrooms with double closets are on this level, as well as a convenient laundry closet. The kitchen features stainless steel appliances, and a skylight. The ground level includes a den w/ wood burning stove, 2 car garage, utility room, and workshop.
This property is off market, which means it's not currently listed for sale or rent on Zillow. This may be different from what's available on other websites or public sources.

