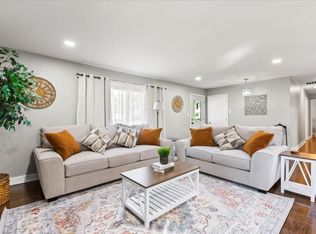3BR Townhome in Baker Hill - Suburban Convenience & Style
(Although the Zillow map shows so, this home is not adjacent to Route 53, offering a quiet retreat while maintaining easy highway access.)
Available August 1 | 1-Year Lease Minimum | Trash + Water Included | Pet-Friendly (Case-by-Case Approval)
Welcome to Baker Hill, Glen Ellyn's coveted neighborhood, where modern living meets suburban tranquility. This end-unit townhome boasts 1,780 sqft of sunlit living space across two levels, plus a finished basement, combining thoughtful upgrades with effortless access to daily essentials. Ideal for families, professionals, or anyone craving convenience without compromise.
KEY FEATURES
- 3 Bedrooms | 3.5 Bathrooms: Including a private guest suite in the finished basement (durable luxury vinyl flooring + egress windows).
- Master Retreat: Spa-like bathroom remodeled in 2019 + spacious walk-in closet for ample storage.
- Chef's Kitchen: Features granite countertops, a large island with bar chairs, and Samsung stainless steel appliances (upgraded 2018).
- Second Bedroom Charm: Features a sunlit bay window perfect for a cozy reading nook or plant-filled oasis.
- Handscraped Hardwood Floors: Distressed wood flooring adds warmth and elegance throughout main living areas.
- Loft Flexibility: Second-floor loft adapts to a home office, playroom, or creative space.
- Recent Upgrades: Central HVAC, water heater, and humidifier (2021-2022) for peak efficiency.
PRIME BAKER HILL LOCATION
- Walkable Daily Essentials: Steps to Pete's Fresh Market, Aldi, Trader Joe's, CVS Pharmacy, Northwestern Urgent Care, and Health Track Fitness Center (gym, healthcare, and errands made easy!).
- Outdoor Adventures: 5 minutes to Lake Ellyn Park, Illinois Prairie Path, and Churchill Woods Forest Preserve.
- Top-Rated Schools: Serviced by CCSD89 schools and Glenbard South High School, with a school bus stop just around the corner.
- Downtown Access: Stroll to Glen Ellyn's Metra station (35-min train to Chicago), boutiques, and cafes.
- Commuter-Friendly: Quick access to I-355, Rt 53, and I-88.
[This home is not adjacent to Route 53, offering a quiet retreat while maintaining easy highway access.]
ADDITIONAL PERKS
- Expanded Storage: Attached 2-car garage equipped with shelving + driveway parking.
- In-unit laundry room with washer/dryer.
- Private patio for grilling or relaxing outdoors.
- Flexible Furnishing Options: Select furniture (e.g., beds, dining set) available at no extra cost move in hassle-free!
- Pet-friendly policy (case-by-case approval; fees apply).
- HOA Fees Covered: Owner pays HOA dues no extra costs for you!
- Stress-Free Exterior Maintenance: Lawn mowing, snow removal, and landscaping are all handled for you.
UTILITIES
Trash + water included. Renters enroll directly for gas, electric, internet, and cable.
LEASE TERMS
12-month minimum. Security deposit required.
DON'T MISS OUT SCHEDULE A TOUR TODAY!
This home's unbeatable location, modern upgrades, and family-friendly perks won't stay on the market long.
Refuse + water included. Renters enroll directly for gas, electric, internet, and cable.
Townhouse for rent
Accepts Zillow applications
$3,800/mo
86 Woodview Ct, Glen Ellyn, IL 60137
3beds
1,779sqft
Price may not include required fees and charges.
Townhouse
Available Fri Aug 1 2025
Cats, small dogs OK
Central air
In unit laundry
Attached garage parking
Forced air
What's special
Private guest suiteLoft flexibilityFinished basementSecond bedroom charmSpa-like bathroomPrivate patioIn-unit laundry room
- 17 days
- on Zillow |
- -- |
- -- |
Travel times
Facts & features
Interior
Bedrooms & bathrooms
- Bedrooms: 3
- Bathrooms: 4
- Full bathrooms: 3
- 1/2 bathrooms: 1
Heating
- Forced Air
Cooling
- Central Air
Appliances
- Included: Dishwasher, Dryer, Freezer, Microwave, Oven, Refrigerator, Washer
- Laundry: In Unit
Features
- Walk In Closet
- Flooring: Hardwood
Interior area
- Total interior livable area: 1,779 sqft
Property
Parking
- Parking features: Attached, Off Street
- Has attached garage: Yes
- Details: Contact manager
Features
- Exterior features: Heating system: Forced Air, Walk In Closet, Water included in rent
Details
- Parcel number: 0513333072
Construction
Type & style
- Home type: Townhouse
- Property subtype: Townhouse
Utilities & green energy
- Utilities for property: Water
Building
Management
- Pets allowed: Yes
Community & HOA
Location
- Region: Glen Ellyn
Financial & listing details
- Lease term: 1 Year
Price history
| Date | Event | Price |
|---|---|---|
| 5/22/2025 | Listed for rent | $3,800$2/sqft |
Source: Zillow Rentals | ||
| 5/24/2018 | Sold | $313,000-2.2%$176/sqft |
Source: Public Record | ||
| 4/13/2018 | Pending sale | $320,000$180/sqft |
Source: Baird & Warner #09875094 | ||
| 3/6/2018 | Listed for sale | $320,000+18.1%$180/sqft |
Source: Baird & Warner #09875094 | ||
| 7/7/1999 | Sold | $271,000$152/sqft |
Source: Public Record | ||
Neighborhood: 60137
There are 2 available units in this apartment building
![[object Object]](https://photos.zillowstatic.com/fp/88c63f002e7760aae901f51df638da25-p_i.jpg)
