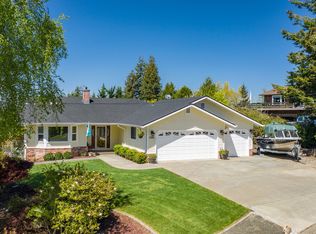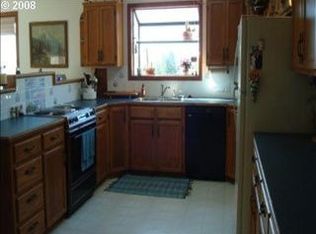Sold
$297,500
86 Woodridge Rd, Coquille, OR 97423
3beds
1,620sqft
Residential, Manufactured Home
Built in 1993
8,712 Square Feet Lot
$303,700 Zestimate®
$184/sqft
$1,494 Estimated rent
Home value
$303,700
$243,000 - $380,000
$1,494/mo
Zestimate® history
Loading...
Owner options
Explore your selling options
What's special
This solid and low maintenance home is located in a great Coquille location, with more than 1,600 square feet. It has a country feel, yet it is only a few minutes away from shopping, dining, etc. There are three bedrooms and an office in this spacious layout, which has an open concept and plenty of natural light. In addition to a gated entry, beautiful (and mostly new) fencing provides privacy and security. A new roof and siding were installed on the house in 2017. New flooring throughout in 2022. New front and back siding and a brand-new roof in 2022 on this spacious double/oversized 24x24 garage! In addition to the electric roll-up door, there are two double doors that serve as additional access points - could make a great shop! An 8x16 shed was recently added to the property along with a 20x20 carport installed in 2023! Take advantage of this exceptional property before it's gone!
Zillow last checked: 8 hours ago
Listing updated: January 27, 2025 at 04:49am
Listed by:
Juli Whelchel 541-217-9485,
Coastal Sotheby's International Realty,
Vicki Whelchel 541-217-1201,
Coastal Sotheby's International Realty
Bought with:
Levi Rider, 201225928
National Real Estate
Source: RMLS (OR),MLS#: 24052085
Facts & features
Interior
Bedrooms & bathrooms
- Bedrooms: 3
- Bathrooms: 2
- Full bathrooms: 2
- Main level bathrooms: 2
Primary bedroom
- Features: Wallto Wall Carpet
- Level: Main
Bedroom 2
- Features: Wallto Wall Carpet
- Level: Main
Bedroom 3
- Features: Wallto Wall Carpet
- Level: Main
Dining room
- Features: Laminate Flooring
- Level: Main
Kitchen
- Features: Laminate Flooring
- Level: Main
Living room
- Features: Laminate Flooring
- Level: Main
Office
- Features: Wallto Wall Carpet
- Level: Main
Heating
- Forced Air
Cooling
- None
Appliances
- Included: Free-Standing Range, Free-Standing Refrigerator, Electric Water Heater, Tank Water Heater
- Laundry: Laundry Room
Features
- Ceiling Fan(s), Vaulted Ceiling(s)
- Flooring: Laminate, Wall to Wall Carpet
- Windows: Double Pane Windows, Vinyl Frames
- Basement: Crawl Space
Interior area
- Total structure area: 1,620
- Total interior livable area: 1,620 sqft
Property
Parking
- Total spaces: 2
- Parking features: Carport, Driveway, RV Access/Parking, Garage Door Opener, Detached, Oversized
- Garage spaces: 2
- Has carport: Yes
- Has uncovered spaces: Yes
Accessibility
- Accessibility features: Garage On Main, Ground Level, Main Floor Bedroom Bath, Minimal Steps, One Level, Parking, Pathway, Accessibility
Features
- Levels: One
- Stories: 1
- Patio & porch: Porch
- Exterior features: Yard
- Fencing: Fenced
- Has view: Yes
- View description: Territorial
Lot
- Size: 8,712 sqft
- Features: Gentle Sloping, Level, Sloped, SqFt 7000 to 9999
Details
- Additional structures: RVParking, ToolShed
- Parcel number: 7654200
Construction
Type & style
- Home type: MobileManufactured
- Property subtype: Residential, Manufactured Home
Materials
- Cement Siding
- Foundation: Block
- Roof: Composition
Condition
- Resale
- New construction: No
- Year built: 1993
Utilities & green energy
- Sewer: Public Sewer
- Water: Public
Green energy
- Water conservation: Water-Smart Landscaping
Community & neighborhood
Location
- Region: Coquille
Other
Other facts
- Listing terms: Cash,Conventional,FHA,VA Loan
Price history
| Date | Event | Price |
|---|---|---|
| 1/27/2025 | Sold | $297,500$184/sqft |
Source: | ||
| 12/13/2024 | Pending sale | $297,500$184/sqft |
Source: | ||
| 12/2/2024 | Price change | $297,500-7%$184/sqft |
Source: | ||
| 10/24/2024 | Listed for sale | $320,000+18.5%$198/sqft |
Source: | ||
| 2/16/2022 | Sold | $270,000$167/sqft |
Source: | ||
Public tax history
| Year | Property taxes | Tax assessment |
|---|---|---|
| 2024 | $2,211 +3% | $321,530 -3.9% |
| 2023 | $2,147 +1.6% | $334,430 +12.6% |
| 2022 | $2,114 +2.9% | $296,930 +32.2% |
Find assessor info on the county website
Neighborhood: 97423
Nearby schools
GreatSchools rating
- NALincoln Elementary SchoolGrades: PK-1Distance: 1.2 mi
- 2/10Coquille High SchoolGrades: 7-12Distance: 1.6 mi
- 6/10Coquille Valley Intermediate SchoolGrades: 2-6Distance: 1.3 mi
Schools provided by the listing agent
- Elementary: Coquille
- Middle: Coquille
- High: Coquille
Source: RMLS (OR). This data may not be complete. We recommend contacting the local school district to confirm school assignments for this home.

