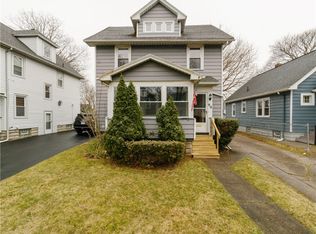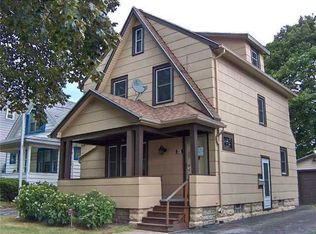Closed
$268,000
86 Wisconsin St, Rochester, NY 14609
3beds
1,387sqft
Single Family Residence
Built in 1930
4,547.66 Square Feet Lot
$288,400 Zestimate®
$193/sqft
$1,932 Estimated rent
Maximize your home sale
Get more eyes on your listing so you can sell faster and for more.
Home value
$288,400
$265,000 - $314,000
$1,932/mo
Zestimate® history
Loading...
Owner options
Explore your selling options
What's special
Welcome to this stunning Cape style home located on a serene and Quiet St. This beautifully remodeled property offers a blend of modern amenities and classic charm. The main level features two spacious bedrooms, a full bathroom, a brand new modern kitchen with quartz countertops, and refinished hardwood floors that gleam throughout. The finished basement provides additional living space and convenience.
Upstairs, the master bedroom boasts a luxurious master bathroom suite, providing a private oasis within the home. Outside, the fenced-in yard offers privacy and security, with a brand new patio perfect for outdoor entertaining. The central air conditioning ensures comfort year-round, and all brand new appliances are included, making this home truly move-in ready.
This designer home is a true gem, with attention to detail evident in every corner. From the tasteful fixtures to the modern finishes, no expense has been spared in creating this exquisite living space. Don't miss the opportunity to make this your new home sweet home.
Delayed negotiations until Tuesday, July 16th at 5 PM.
Zillow last checked: 8 hours ago
Listing updated: August 27, 2024 at 02:21pm
Listed by:
Stephen J. Babbitt Jr. II 585-802-2366,
Babbitt Realty,
Stephen J. Babbitt 585-230-4707,
Babbitt Realty
Bought with:
Anthony C. Butera, 10491209556
Keller Williams Realty Greater Rochester
Source: NYSAMLSs,MLS#: R1550595 Originating MLS: Rochester
Originating MLS: Rochester
Facts & features
Interior
Bedrooms & bathrooms
- Bedrooms: 3
- Bathrooms: 2
- Full bathrooms: 2
- Main level bathrooms: 1
- Main level bedrooms: 2
Heating
- Gas, Forced Air
Cooling
- Central Air
Appliances
- Included: Dishwasher, Electric Water Heater, Gas Oven, Gas Range, Microwave
Features
- Separate/Formal Dining Room
- Flooring: Hardwood, Luxury Vinyl, Tile, Varies
- Basement: Finished
- Has fireplace: No
Interior area
- Total structure area: 1,387
- Total interior livable area: 1,387 sqft
Property
Parking
- Parking features: No Garage
Features
- Patio & porch: Patio
- Exterior features: Blacktop Driveway, Fence, Patio
- Fencing: Partial
Lot
- Size: 4,547 sqft
- Dimensions: 36 x 126
- Features: Residential Lot
Details
- Parcel number: 26140010780000030130000000
- Special conditions: Standard
Construction
Type & style
- Home type: SingleFamily
- Architectural style: Cape Cod
- Property subtype: Single Family Residence
Materials
- Aluminum Siding, Steel Siding
- Foundation: Block
Condition
- Resale
- Year built: 1930
Utilities & green energy
- Sewer: Connected
- Water: Connected, Public
- Utilities for property: Sewer Connected, Water Connected
Community & neighborhood
Location
- Region: Rochester
- Subdivision: Thos Heberle
Other
Other facts
- Listing terms: Cash,Conventional,FHA
Price history
| Date | Event | Price |
|---|---|---|
| 8/23/2024 | Sold | $268,000+34.1%$193/sqft |
Source: | ||
| 7/20/2024 | Pending sale | $199,900$144/sqft |
Source: | ||
| 7/8/2024 | Listed for sale | $199,900+130.4%$144/sqft |
Source: | ||
| 3/24/2021 | Listing removed | -- |
Source: Owner Report a problem | ||
| 1/2/2018 | Listing removed | $1,650$1/sqft |
Source: Owner Report a problem | ||
Public tax history
| Year | Property taxes | Tax assessment |
|---|---|---|
| 2024 | -- | $177,500 +57.8% |
| 2023 | -- | $112,500 |
| 2022 | -- | $112,500 |
Find assessor info on the county website
Neighborhood: North Winton Village
Nearby schools
GreatSchools rating
- 3/10School 28 Henry HudsonGrades: K-8Distance: 0.2 mi
- 2/10East High SchoolGrades: 9-12Distance: 0.2 mi
- 4/10East Lower SchoolGrades: 6-8Distance: 0.2 mi
Schools provided by the listing agent
- District: Rochester
Source: NYSAMLSs. This data may not be complete. We recommend contacting the local school district to confirm school assignments for this home.

