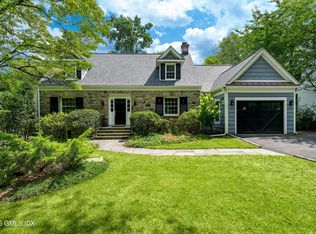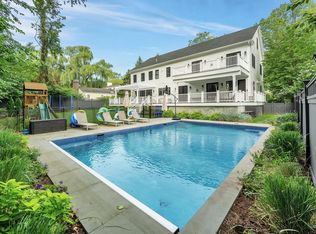Sold for $5,600,000
$5,600,000
86 Winthrop Dr, Riverside, CT 06878
4beds
5,914sqft
Residential, Single Family Residence
Built in 2011
0.5 Acres Lot
$5,712,100 Zestimate®
$947/sqft
$25,839 Estimated rent
Home value
$5,712,100
$5.14M - $6.34M
$25,839/mo
Zestimate® history
Loading...
Owner options
Explore your selling options
What's special
Highly favored neighborhood street in Riverside! Re-imagined in 2024/25 with many improvements This oversized .5 acre property is move in ready for the next lucky owner. Originally designed by Rudy Ridberg. A new office area has been added along with a third en-suite fanily / guest room on the second floor and extensive cosmetic upgrades have been made throughout. Beautifully refinished floors, updated lighting and paint colors show wonderfully well - other upgrades listed separately for both interior and exterior. First floor features a generous primary suite, large central living room, dining room / butler's pantry and bright well equipped kitchen. large 3 car garage connecting to mudroom. Elevator to all 3 floors and 2 staircases. Second floor features oversized office area and 3 family guest rooms (all ensuite) and a staircases. Second floor features oversized office area and 3 family guest rooms (all ensuite) and a second laundry area. Easy options to convert to upstairs primary if needed. Well equipped lower level with exterior access that includes open plan gym / fam room area, large laundry room and wine cellar. Heated exercise pool. Copious amounts of storage. Improved rear yard with lovely entertaining area and heated exercise pool. Sidewalks down to Binney Park, Old Greenwich village, shops, restaurants and train.
Zillow last checked: 8 hours ago
Listing updated: July 30, 2025 at 09:43am
Listed by:
Rob Johnson 203-979-2360,
Brown Harris Stevens CT, LLC
Bought with:
Leslie McElwreath, RES.0763604
Sotheby's International Realty
Source: Greenwich MLS, Inc.,MLS#: 122886
Facts & features
Interior
Bedrooms & bathrooms
- Bedrooms: 4
- Bathrooms: 6
- Full bathrooms: 5
- 1/2 bathrooms: 1
Heating
- Natural Gas, Radiant
Cooling
- Central Air
Appliances
- Laundry: Laundry Room
Features
- Kitchen Island, Eat-in Kitchen, Sep Shower, Back Stairs, Elevator
- Windows: Double Pane Windows
- Basement: Partially Finished
- Number of fireplaces: 2
Interior area
- Total structure area: 5,914
- Total interior livable area: 5,914 sqft
Property
Parking
- Total spaces: 3
- Parking features: Garage Door Opener
- Garage spaces: 3
Features
- Patio & porch: Terrace, Deck
- Exterior features: Balcony
- Has private pool: Yes
Lot
- Size: 0.50 Acres
Details
- Parcel number: 052231/S
- Zoning: R-12
- Other equipment: Generator
Construction
Type & style
- Home type: SingleFamily
- Architectural style: Colonial
- Property subtype: Residential, Single Family Residence
Materials
- Shingle Siding
- Roof: Wood
Condition
- Year built: 2011
Utilities & green energy
- Water: Public
Community & neighborhood
Security
- Security features: Security System
Location
- Region: Riverside
Price history
| Date | Event | Price |
|---|---|---|
| 7/30/2025 | Sold | $5,600,000+4.7%$947/sqft |
Source: | ||
| 6/5/2025 | Pending sale | $5,350,000$905/sqft |
Source: | ||
| 5/28/2025 | Listed for sale | $5,350,000+18.9%$905/sqft |
Source: | ||
| 5/29/2024 | Sold | $4,500,000-3.2%$761/sqft |
Source: | ||
| 3/28/2024 | Pending sale | $4,650,000$786/sqft |
Source: | ||
Public tax history
| Year | Property taxes | Tax assessment |
|---|---|---|
| 2025 | $37,493 +3.5% | $3,033,660 |
| 2024 | $36,210 +2.6% | $3,033,660 |
| 2023 | $35,300 +0.9% | $3,033,660 |
Find assessor info on the county website
Neighborhood: Riverside
Nearby schools
GreatSchools rating
- 9/10Riverside SchoolGrades: K-5Distance: 0.4 mi
- 9/10Eastern Middle SchoolGrades: 6-8Distance: 0.5 mi
- 10/10Greenwich High SchoolGrades: 9-12Distance: 2 mi
Schools provided by the listing agent
- Elementary: Riverside
- Middle: Eastern
Source: Greenwich MLS, Inc.. This data may not be complete. We recommend contacting the local school district to confirm school assignments for this home.
Sell for more on Zillow
Get a Zillow Showcase℠ listing at no additional cost and you could sell for .
$5,712,100
2% more+$114K
With Zillow Showcase(estimated)$5,826,342

