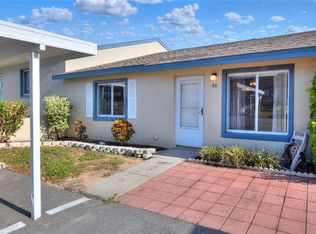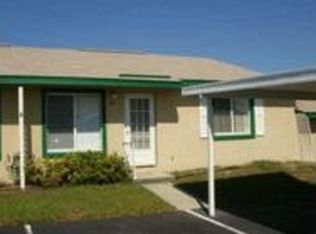Sold for $145,000
$145,000
86 Winter Ridge Rd #86, Winter Haven, FL 33881
2beds
1,073sqft
Condominium
Built in 1997
-- sqft lot
$143,900 Zestimate®
$135/sqft
$1,403 Estimated rent
Home value
$143,900
$134,000 - $155,000
$1,403/mo
Zestimate® history
Loading...
Owner options
Explore your selling options
What's special
Discover this beautifully updated condo in the desirable community of Winter Ridge on Lake Smart, part of our famous Chain of Lakes. This 2-bedroom, 2-bathroom home features stylish upgrades including new luxury vinyl plank flooring, fresh paint, crown molding, chair rail, and baseboards. Roof replaced in 2024. The kitchen has newer appliances, a reverse osmosis water filtration system and subway tile backsplash, providing a modern, functional and healthy space. Enjoy resort-style living with access to a community boat ramp, dock, pool, and shuffleboard! The HOA takes care of exterior maintenance, grounds upkeep, trash and pool maintenance, offering a truly low-maintenance lifestyle. This charming condo is perfect for those looking for water access and a welcoming community atmosphere. Don't miss your chance to see this stunning home—schedule your viewing today!
Zillow last checked: 8 hours ago
Listing updated: December 18, 2025 at 02:12pm
Listing Provided by:
Harold Baker 863-604-6272,
KELLER WILLIAMS REALTY SMART 1 863-508-3000
Bought with:
Luis Borriello Garcia, 3622582
VESTI LLC
Source: Stellar MLS,MLS#: P4933262 Originating MLS: East Polk
Originating MLS: East Polk

Facts & features
Interior
Bedrooms & bathrooms
- Bedrooms: 2
- Bathrooms: 2
- Full bathrooms: 2
Primary bedroom
- Features: Ceiling Fan(s), En Suite Bathroom, Walk-In Closet(s)
- Level: First
- Area: 196 Square Feet
- Dimensions: 14x14
Bedroom 2
- Features: Ceiling Fan(s), Built-in Closet
- Level: First
- Area: 132 Square Feet
- Dimensions: 11x12
Primary bathroom
- Features: Shower No Tub
- Level: First
- Area: 50 Square Feet
- Dimensions: 5x10
Bathroom 2
- Features: Tub With Shower
- Level: First
- Area: 50 Square Feet
- Dimensions: 5x10
Bonus room
- Features: Ceiling Fan(s), Storage Closet
- Level: First
- Area: 207 Square Feet
- Dimensions: 9x23
Dining room
- Level: First
- Area: 49 Square Feet
- Dimensions: 7x7
Kitchen
- Level: First
- Area: 104 Square Feet
- Dimensions: 8x13
Living room
- Features: Ceiling Fan(s)
- Level: First
- Area: 182 Square Feet
- Dimensions: 13x14
Heating
- Central
Cooling
- Central Air
Appliances
- Included: Dishwasher, Dryer, Electric Water Heater, Microwave, Range, Range Hood, Refrigerator, Washer
- Laundry: In Kitchen, Inside, Laundry Closet
Features
- Ceiling Fan(s), Crown Molding, Living Room/Dining Room Combo, Open Floorplan, Thermostat, Walk-In Closet(s)
- Flooring: Carpet, Vinyl
- Windows: Blinds, Tinted Windows, Window Treatments
- Has fireplace: No
Interior area
- Total structure area: 1,073
- Total interior livable area: 1,073 sqft
Property
Parking
- Total spaces: 1
- Parking features: Assigned, Guest
- Carport spaces: 1
Accessibility
- Accessibility features: Accessible Approach with Ramp
Features
- Levels: One
- Stories: 1
- Patio & porch: Enclosed, Patio
- Exterior features: Lighting, Storage
- Has view: Yes
- View description: Water
- Water view: Water
- Waterfront features: Lake Privileges, Skiing Allowed
- Body of water: LAKE SMART
Lot
- Size: 1,142 sqft
- Residential vegetation: Trees/Landscaped
Details
- Parcel number: 262809530002002510
- Special conditions: None
Construction
Type & style
- Home type: Condo
- Architectural style: Florida
- Property subtype: Condominium
Materials
- Block, Stucco
- Foundation: Slab
- Roof: Shingle
Condition
- Completed
- New construction: No
- Year built: 1997
Utilities & green energy
- Sewer: Public Sewer
- Water: Public
- Utilities for property: Electricity Connected, Phone Available, Sewer Connected, Street Lights, Water Connected
Community & neighborhood
Security
- Security features: Smoke Detector(s)
Community
- Community features: Clubhouse, Pool
Location
- Region: Winter Haven
- Subdivision: WINTER RIDGE CONDO
HOA & financial
HOA
- Has HOA: Yes
- HOA fee: $250 monthly
- Services included: Community Pool, Maintenance Structure, Maintenance Grounds, Pool Maintenance, Recreational Facilities, Trash
- Association name: Winter Ridge Condominiums
- Association phone: 863-508-1072
Other fees
- Pet fee: $0 monthly
Other financial information
- Total actual rent: 0
Other
Other facts
- Listing terms: Cash,Conventional,FHA,VA Loan
- Ownership: Fee Simple
- Road surface type: Paved, Asphalt
Price history
| Date | Event | Price |
|---|---|---|
| 12/17/2025 | Sold | $145,000-9.3%$135/sqft |
Source: | ||
| 11/19/2025 | Pending sale | $159,900$149/sqft |
Source: | ||
| 9/12/2025 | Listed for sale | $159,900-3%$149/sqft |
Source: | ||
| 6/11/2025 | Listing removed | $164,900$154/sqft |
Source: | ||
| 1/31/2025 | Price change | $164,900-5.8%$154/sqft |
Source: | ||
Public tax history
Tax history is unavailable.
Neighborhood: 33881
Nearby schools
GreatSchools rating
- 3/10Fred G. Garner Elementary SchoolGrades: PK-5Distance: 2.7 mi
- 3/10Denison Middle SchoolGrades: 6-8Distance: 2.6 mi
- 3/10Winter Haven Senior High SchoolGrades: 9-12Distance: 3.1 mi
Schools provided by the listing agent
- Elementary: Fred G. Garnier Elem
- Middle: Denison Middle
- High: Winter Haven Senior
Source: Stellar MLS. This data may not be complete. We recommend contacting the local school district to confirm school assignments for this home.
Get a cash offer in 3 minutes
Find out how much your home could sell for in as little as 3 minutes with a no-obligation cash offer.
Estimated market value$143,900
Get a cash offer in 3 minutes
Find out how much your home could sell for in as little as 3 minutes with a no-obligation cash offer.
Estimated market value
$143,900

