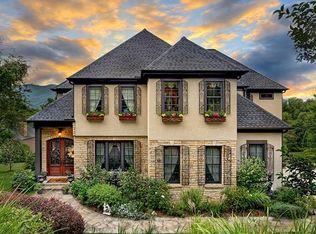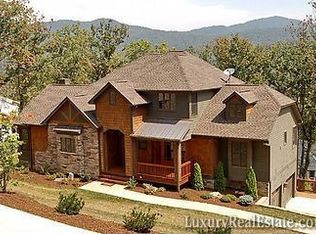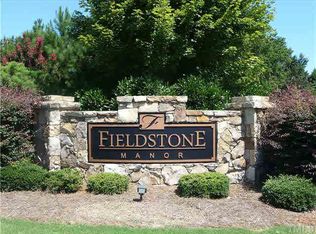Turnkey majestic mountain home situated so perfectly within the beautiful Willows gated community! Convenient to all Asheville has to offer and beyond. Spectacular, long range views can be found from nearly anywhere in the home and can be enjoyed by the fireplace on the screened porch. Immense attention to detail has been paid to every part of this well-kept home. Features include SubZero fridge, Thermador appliances, doorbell/video security system, whole house intercom, stunning staircase behind stone fireplace, brand new septic tanks (two on property), and so much more. Bonus room and sitting room downstairs can serve as an in-law suite with its own private entrance. Master on main with master size bedroom located on lower level, also. Three custom ordered bar stools included at wet bar in kitchen. Home was inspected prior to listing, and sellers left no stone unturned. Home warranty included! This home is a must see to appreciate all it has to offer.
This property is off market, which means it's not currently listed for sale or rent on Zillow. This may be different from what's available on other websites or public sources.


