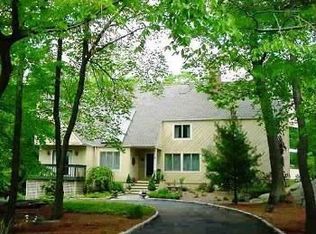Sold for $1,750,000
$1,750,000
86 Wild Duck Road, Wilton, CT 06897
4beds
3,532sqft
Single Family Residence
Built in 1978
1.92 Acres Lot
$1,834,900 Zestimate®
$495/sqft
$7,439 Estimated rent
Home value
$1,834,900
$1.65M - $2.06M
$7,439/mo
Zestimate® history
Loading...
Owner options
Explore your selling options
What's special
Welcome to 86 Wild Duck Road. A stunning 4 Bedroom, 4 Bath Colonial located on a cul-de-sac near The Lake Club and New Canaan border. This home has been beautifully renovated and meticulously maintained with a sophisticated style and quality details throughout. The chefs kitchen boasts high-end Viking appliances; 6-burner range, refrigerator, dishwasher and microwave and has great space for family and entertaining. A gracious living room with fireplace, and dining room both feature custom mouldings and hardwood floors. On this floor you will also find an office/sitting room and a wonderful 3-season sunroom with beams, skylights and a great open view and access to the bluestone patio. The updated great room features cathedral ceilings, beams, a handsome fireplace, mouldings and built-ins. On the second floor you will find a beautiful primary bedroom with 2 spacious walk-in closets and a lovely updated bath with a large separate shower and tub. 3 more bedrooms and 2 nicely updated baths complete this floor. The basement is large, dry with high ceilings. Ready to be finished if needed. This home has too many updates to include so please see list in Supplements. 86 Wild Duck is situated on a large, level property with hiking trails at Wild Duck Reserve down the street and The Lake Club nearby! Great location for train/car commuting and enjoy all that Wilton has to offer! Top-rated schools, restaurants, library, Ambler Farm, YMCA, Wilton Playhouse and a wonderful community!
Zillow last checked: 8 hours ago
Listing updated: December 16, 2024 at 01:37pm
Listed by:
Susan Larsen 203-856-1074,
William Raveis Real Estate 203-762-8300
Bought with:
Meg Douglas, RES.0759975
Compass Connecticut, LLC
Source: Smart MLS,MLS#: 24048728
Facts & features
Interior
Bedrooms & bathrooms
- Bedrooms: 4
- Bathrooms: 4
- Full bathrooms: 3
- 1/2 bathrooms: 1
Primary bedroom
- Features: Full Bath, Walk-In Closet(s), Hardwood Floor
- Level: Upper
Bedroom
- Features: Hardwood Floor
- Level: Upper
Bedroom
- Features: Remodeled, Bedroom Suite, Full Bath, Hardwood Floor, Tile Floor
- Level: Upper
Bedroom
- Features: Hardwood Floor
- Level: Upper
Bathroom
- Features: Remodeled, Skylight, Quartz Counters, Double-Sink, Tile Floor
- Level: Upper
Bathroom
- Features: Quartz Counters, Hardwood Floor
- Level: Main
Dining room
- Features: French Doors, Hardwood Floor
- Level: Main
Great room
- Features: Cathedral Ceiling(s), Beamed Ceilings, Bookcases, Built-in Features, Fireplace, Hardwood Floor
- Level: Main
Kitchen
- Features: Remodeled, Skylight, Quartz Counters, Dining Area, Hardwood Floor
- Level: Main
Living room
- Features: Fireplace, Hardwood Floor
- Level: Main
Office
- Features: Hardwood Floor
- Level: Main
Sun room
- Features: Skylight, Beamed Ceilings, Sliders
- Level: Main
Heating
- Forced Air, Zoned, Oil
Cooling
- Central Air
Appliances
- Included: Gas Range, Microwave, Refrigerator, Washer, Dryer, Water Heater
- Laundry: Main Level
Features
- Entrance Foyer
- Doors: French Doors
- Basement: Full,Storage Space,Garage Access,Interior Entry
- Attic: Pull Down Stairs
- Number of fireplaces: 2
Interior area
- Total structure area: 3,532
- Total interior livable area: 3,532 sqft
- Finished area above ground: 3,532
Property
Parking
- Total spaces: 2
- Parking features: Attached, Garage Door Opener
- Attached garage spaces: 2
Features
- Patio & porch: Patio
- Exterior features: Garden, Stone Wall
Lot
- Size: 1.92 Acres
- Features: Few Trees, Level, Cul-De-Sac, Landscaped, Open Lot
Details
- Parcel number: 1928550
- Zoning: R-2
Construction
Type & style
- Home type: SingleFamily
- Architectural style: Colonial
- Property subtype: Single Family Residence
Materials
- Clapboard, Wood Siding
- Foundation: Concrete Perimeter
- Roof: Asphalt
Condition
- New construction: No
- Year built: 1978
Utilities & green energy
- Sewer: Septic Tank
- Water: Well
Community & neighborhood
Community
- Community features: Golf, Lake, Library, Medical Facilities, Paddle Tennis, Park, Shopping/Mall, Tennis Court(s)
Location
- Region: Wilton
- Subdivision: South Wilton
Price history
| Date | Event | Price |
|---|---|---|
| 12/16/2024 | Sold | $1,750,000+9.7%$495/sqft |
Source: | ||
| 10/24/2024 | Listed for sale | $1,595,000$452/sqft |
Source: | ||
| 10/10/2024 | Pending sale | $1,595,000$452/sqft |
Source: | ||
| 10/3/2024 | Listed for sale | $1,595,000+25.1%$452/sqft |
Source: | ||
| 6/10/2015 | Listing removed | $1,275,000$361/sqft |
Source: BIRDVIEW Technologies. Inc. #99095626 Report a problem | ||
Public tax history
| Year | Property taxes | Tax assessment |
|---|---|---|
| 2025 | $23,683 +2% | $970,200 |
| 2024 | $23,227 +11.1% | $970,200 +35.8% |
| 2023 | $20,908 +3.6% | $714,560 |
Find assessor info on the county website
Neighborhood: 06897
Nearby schools
GreatSchools rating
- NAMiller-Driscoll SchoolGrades: PK-2Distance: 1.7 mi
- 9/10Middlebrook SchoolGrades: 6-8Distance: 1.8 mi
- 10/10Wilton High SchoolGrades: 9-12Distance: 2.3 mi
Schools provided by the listing agent
- Elementary: Miller-Driscoll
- Middle: Middlebrook,Cider Mill
- High: Wilton
Source: Smart MLS. This data may not be complete. We recommend contacting the local school district to confirm school assignments for this home.
Get pre-qualified for a loan
At Zillow Home Loans, we can pre-qualify you in as little as 5 minutes with no impact to your credit score.An equal housing lender. NMLS #10287.
Sell for more on Zillow
Get a Zillow Showcase℠ listing at no additional cost and you could sell for .
$1,834,900
2% more+$36,698
With Zillow Showcase(estimated)$1,871,598
