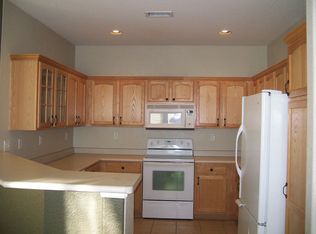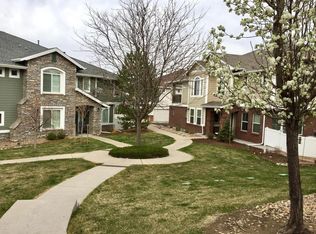Sold for $505,000
$505,000
86 Whitehaven Circle, Highlands Ranch, CO 80129
2beds
1,462sqft
Townhouse
Built in 2003
1,742.4 Square Feet Lot
$508,900 Zestimate®
$345/sqft
$2,380 Estimated rent
Home value
$508,900
$483,000 - $534,000
$2,380/mo
Zestimate® history
Loading...
Owner options
Explore your selling options
What's special
One of the best locations in Sundance at Indigo Hills! Meticulously updated and maintained, this 2 bedroom, 2 bath townhome is clean, bright, and move-in ready. Enjoy one-level living, starting with a large, bright family room with a ceiling fan and gas fireplace. A newly built office space adds additional square feet to the unit. From the adjoining dining area, exit onto the beautiful and private balcony with newer pull-down shades for additional privacy. The open kitchen features beautifully updated to include: New flooring, New glass tile backsplash, new kitchen sink, and fixtures, and lighting under cabinets. The guest bedroom has been updated with new vanity with sink and fixtures. The large master bedroom suite with a 5-piece bath has its own private balcony for a private getaway! Large walk-in closet with extra shelving. Numerous recessed lights have been added (with dimmers) along with top-down, bottom-up shades. The totally finished 2-car attached garage is below the unit and has a private entrance into the home along with great storage and a water spigot. Need even more storage? It's hidden all over in this one: additional shelves in many closets, laundry room, and garage! Residents can enjoy the use of the HRCA's 4 rec centers or Indigo Hill's private pool. Check out one of the best spots in the complex and see this one soon!
Zillow last checked: 8 hours ago
Listing updated: August 14, 2023 at 04:39pm
Listed by:
Kristen Spagnoletti 720-629-0970,
EXIT Realty DTC, Cherry Creek, Pikes Peak.
Bought with:
Scott Matthias, 975705
Madison & Company Properties
Source: REcolorado,MLS#: 8056876
Facts & features
Interior
Bedrooms & bathrooms
- Bedrooms: 2
- Bathrooms: 2
- Full bathrooms: 2
- Main level bathrooms: 2
- Main level bedrooms: 2
Primary bedroom
- Description: Newer Ceiling Fan, Recessed Lighting, Large Walk-In Closet
- Level: Main
- Area: 168 Square Feet
- Dimensions: 14 x 12
Bedroom
- Description: Recessed Lighting, Large Professionally Finished Closet
- Level: Main
- Area: 108 Square Feet
- Dimensions: 9 x 12
Primary bathroom
- Description: Newly Updated Double Sinks, Soaker Tub & Shower
- Level: Main
Bathroom
- Description: Newly Updated Full Guest Bath
- Level: Main
Dining room
- Description: Top Down Bottom Up Shades
- Level: Main
- Area: 108 Square Feet
- Dimensions: 9 x 12
Family room
- Description: Dimmable Recessed Lights, Top Down Bottom Up Shades
- Level: Main
- Area: 234 Square Feet
- Dimensions: 13 x 18
Kitchen
- Description: Walnut Cabinets With Pull Outs. All New Appliances, Lighting And Backsplash
- Level: Main
- Area: 132 Square Feet
- Dimensions: 12 x 11
Laundry
- Level: Main
Office
- Description: 40 Sq Foot Added For Additional Office Space.
- Level: Main
Heating
- Forced Air
Cooling
- Central Air
Appliances
- Included: Cooktop, Dishwasher, Disposal, Microwave, Oven
- Laundry: In Unit
Features
- Ceiling Fan(s), Entrance Foyer, Five Piece Bath, Open Floorplan, Primary Suite, Walk-In Closet(s)
- Flooring: Carpet, Laminate, Tile
- Windows: Window Coverings, Window Treatments
- Basement: Crawl Space
- Number of fireplaces: 1
- Fireplace features: Family Room, Gas Log
- Common walls with other units/homes: End Unit
Interior area
- Total structure area: 1,462
- Total interior livable area: 1,462 sqft
- Finished area above ground: 1,462
Property
Parking
- Total spaces: 2
- Parking features: Concrete, Storage
- Attached garage spaces: 2
Features
- Levels: One
- Stories: 1
- Entry location: Ground
- Exterior features: Balcony
Lot
- Size: 1,742 sqft
Details
- Parcel number: R0430179
- Zoning: PDU
- Special conditions: Standard
Construction
Type & style
- Home type: Townhouse
- Property subtype: Townhouse
- Attached to another structure: Yes
Materials
- Frame
- Foundation: Slab
- Roof: Composition
Condition
- Year built: 2003
Utilities & green energy
- Sewer: Public Sewer
- Water: Public
- Utilities for property: Cable Available, Electricity Connected, Internet Access (Wired), Phone Connected
Community & neighborhood
Location
- Region: Highlands Ranch
- Subdivision: Sundance At Indigo Hills
HOA & financial
HOA
- Has HOA: Yes
- HOA fee: $275 monthly
- Amenities included: Fitness Center, Park, Playground, Pool, Spa/Hot Tub, Tennis Court(s), Trail(s)
- Services included: Maintenance Grounds, Maintenance Structure, Trash
- Association name: Hammersmith
- Association phone: 303-980-0700
- Second HOA fee: $165 quarterly
- Second association name: HRCA
- Second association phone: 303-791-2500
Other
Other facts
- Listing terms: Cash,Conventional,FHA,VA Loan
- Ownership: Individual
- Road surface type: Paved
Price history
| Date | Event | Price |
|---|---|---|
| 8/14/2023 | Sold | $505,000+31.2%$345/sqft |
Source: | ||
| 10/14/2020 | Sold | $385,000$263/sqft |
Source: Public Record Report a problem | ||
| 9/7/2020 | Pending sale | $385,000$263/sqft |
Source: Re/max Alliance #9151158 Report a problem | ||
| 9/3/2020 | Listed for sale | $385,000+104.2%$263/sqft |
Source: Re/max Alliance #9151158 Report a problem | ||
| 5/28/2003 | Sold | $188,577$129/sqft |
Source: Public Record Report a problem | ||
Public tax history
| Year | Property taxes | Tax assessment |
|---|---|---|
| 2025 | $2,977 +0.2% | $31,810 -9.8% |
| 2024 | $2,972 +28.5% | $35,280 -1% |
| 2023 | $2,312 -3.9% | $35,620 +40.7% |
Find assessor info on the county website
Neighborhood: 80129
Nearby schools
GreatSchools rating
- 8/10Saddle Ranch Elementary SchoolGrades: PK-6Distance: 0.3 mi
- 6/10Ranch View Middle SchoolGrades: 7-8Distance: 1 mi
- 9/10Thunderridge High SchoolGrades: 9-12Distance: 1 mi
Schools provided by the listing agent
- Elementary: Saddle Ranch
- Middle: Ranch View
- High: Thunderridge
- District: Douglas RE-1
Source: REcolorado. This data may not be complete. We recommend contacting the local school district to confirm school assignments for this home.
Get a cash offer in 3 minutes
Find out how much your home could sell for in as little as 3 minutes with a no-obligation cash offer.
Estimated market value$508,900
Get a cash offer in 3 minutes
Find out how much your home could sell for in as little as 3 minutes with a no-obligation cash offer.
Estimated market value
$508,900

