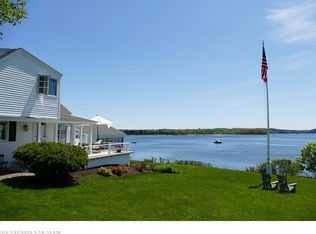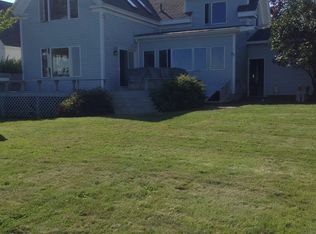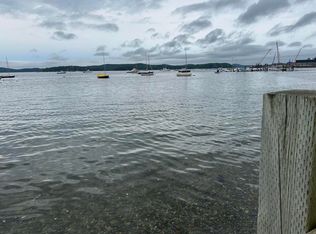Closed
$734,000
86 Water Street, Castine, ME 04421
4beds
2,474sqft
Single Family Residence
Built in 1894
5,227.2 Square Feet Lot
$739,300 Zestimate®
$297/sqft
$2,646 Estimated rent
Home value
$739,300
Estimated sales range
Not available
$2,646/mo
Zestimate® history
Loading...
Owner options
Explore your selling options
What's special
Overlooking Castine Harbor, walking distance to town amenities. This Water Street home sits above the harbor with views of the anchorage, Smiths Cove, and Brooksville in the distance. The living room takes in the view, and has a wood stove, opening into a small study. There is a dining room, and kitchen with water view breakfast nook. To the rear of the house is a room that has been used as a fourth bedroom, full bath with laundry, and an interior entry to the garage. The second-floor features two bedrooms and a full bath on the front of the house. The primary suite offers a large bedroom with ample space for a sitting area, a high ceiling, built-in shelving, heat pump, walk-in closet, and large bath with a radiant heated floor. The house was renovated, and enlarged in 2010-2011. Most of the first-floor windows were recently replaced. Summer and winter rental history
Zillow last checked: 8 hours ago
Listing updated: August 22, 2025 at 10:15am
Listed by:
De Raat Realty
Bought with:
Saltmeadow Properties, Inc.
Source: Maine Listings,MLS#: 1625911
Facts & features
Interior
Bedrooms & bathrooms
- Bedrooms: 4
- Bathrooms: 3
- Full bathrooms: 3
Primary bedroom
- Features: Built-in Features, Cathedral Ceiling(s), Full Bath, Separate Shower, Walk-In Closet(s)
- Level: Second
Bedroom 1
- Level: First
Bedroom 3
- Level: Second
Bedroom 4
- Level: Second
Den
- Level: First
Dining room
- Level: First
Kitchen
- Features: Breakfast Nook
- Level: First
Living room
- Features: Heat Stove, Heat Stove Hookup
- Level: First
Heating
- Baseboard, Heat Pump, Hot Water
Cooling
- Heat Pump
Appliances
- Included: Dishwasher, Dryer, Microwave, Gas Range, Refrigerator, Washer
Features
- 1st Floor Bedroom, 1st Floor Primary Bedroom w/Bath, Shower, Walk-In Closet(s), Primary Bedroom w/Bath
- Flooring: Laminate, Tile, Wood
- Windows: Double Pane Windows, Low Emissivity Windows
- Basement: Bulkhead,Interior Entry,Crawl Space,Full,Unfinished
- Has fireplace: No
Interior area
- Total structure area: 2,474
- Total interior livable area: 2,474 sqft
- Finished area above ground: 2,474
- Finished area below ground: 0
Property
Parking
- Total spaces: 1
- Parking features: Other, 1 - 4 Spaces
- Garage spaces: 1
Features
- Levels: Multi/Split
- Patio & porch: Deck, Porch
- Has view: Yes
- View description: Scenic
- Body of water: Castine
Lot
- Size: 5,227 sqft
- Features: City Lot, Open Lot, Rolling Slope
Details
- Parcel number: CASTM24L046
- Zoning: Village II
- Other equipment: Cable, DSL
Construction
Type & style
- Home type: SingleFamily
- Architectural style: Cottage,New Englander
- Property subtype: Single Family Residence
Materials
- Wood Frame, Shingle Siding
- Foundation: Stone
- Roof: Shingle
Condition
- Year built: 1894
Utilities & green energy
- Electric: Circuit Breakers
- Sewer: Public Sewer
- Water: Public
Green energy
- Energy efficient items: Ceiling Fans, Dehumidifier, LED Light Fixtures
Community & neighborhood
Security
- Security features: Air Radon Mitigation System
Location
- Region: Castine
Other
Other facts
- Road surface type: Paved
Price history
| Date | Event | Price |
|---|---|---|
| 8/22/2025 | Sold | $734,000-2%$297/sqft |
Source: | ||
| 8/22/2025 | Pending sale | $749,000$303/sqft |
Source: | ||
| 7/2/2025 | Contingent | $749,000$303/sqft |
Source: | ||
| 6/9/2025 | Listed for sale | $749,000-5.8%$303/sqft |
Source: | ||
| 8/11/2024 | Listing removed | $795,500$322/sqft |
Source: | ||
Public tax history
| Year | Property taxes | Tax assessment |
|---|---|---|
| 2024 | $6,074 +6.2% | $639,400 +31.9% |
| 2023 | $5,719 +5.7% | $484,700 +16.4% |
| 2022 | $5,412 +14% | $416,300 |
Find assessor info on the county website
Neighborhood: 04421
Nearby schools
GreatSchools rating
- NAAdams SchoolGrades: PK-8Distance: 0.3 mi

Get pre-qualified for a loan
At Zillow Home Loans, we can pre-qualify you in as little as 5 minutes with no impact to your credit score.An equal housing lender. NMLS #10287.


