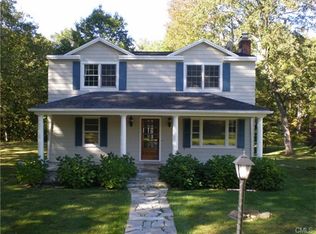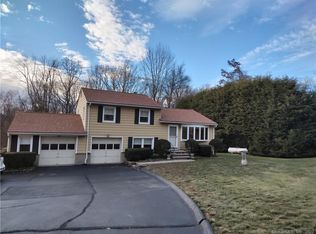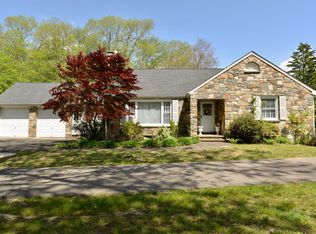Sold for $900,000 on 09/16/24
$900,000
86 Walnut Tree Hill Road, Shelton, CT 06484
4beds
3,780sqft
Single Family Residence
Built in 2006
1.8 Acres Lot
$964,900 Zestimate®
$238/sqft
$5,366 Estimated rent
Home value
$964,900
$859,000 - $1.08M
$5,366/mo
Zestimate® history
Loading...
Owner options
Explore your selling options
What's special
Vacation in your own backyard at this expansive Colonial set on a picturesque 1.8-acre property in the heart of Huntington. This 3,400+ sq ft home was meticulously rebuilt in 2006, retaining only a portion of the original basement. It features 4 bedrooms, 3.5 baths, a finished gym area in the walkout basement with a full bath, a 3-car garage, and central air. The backyard is a true highlight, showcasing a stunning chimney fireplace as its centerpiece, enjoyed from a 1,700 sq ft patio newly installed in 2023. Above this inviting patio space is a 31' x 14' Trex deck. The first floor includes a spacious eat-in kitchen with vaulted ceilings and skylights, remodeled in 2023. Just a few steps up is a generous great room situated over the garage. The second floor boasts 4 bedrooms, including a luxurious primary suite with an elegant bathroom. Additional space can be found in a walk-up, partially finished attic. Hardwood flooring extends throughout the entire second floor, including all the bedrooms. Please note, the owner is an agent.
Zillow last checked: 8 hours ago
Listing updated: October 01, 2024 at 12:06am
Listed by:
Stephen Guarrera 203-610-4295,
Carey & Guarrera Real Estate 203-925-0058,
Chris Carey 203-231-3416,
Carey & Guarrera Real Estate
Bought with:
Paige DeRiso, RES.0805057
Coldwell Banker Realty
Source: Smart MLS,MLS#: 24034468
Facts & features
Interior
Bedrooms & bathrooms
- Bedrooms: 4
- Bathrooms: 4
- Full bathrooms: 3
- 1/2 bathrooms: 1
Primary bedroom
- Features: Ceiling Fan(s), Whirlpool Tub, Walk-In Closet(s), Hardwood Floor
- Level: Upper
Bedroom
- Features: Ceiling Fan(s), Hardwood Floor
- Level: Upper
Bedroom
- Features: Ceiling Fan(s), Hardwood Floor
- Level: Upper
Bedroom
- Features: Ceiling Fan(s), Hardwood Floor
- Level: Upper
Dining room
- Level: Main
Dining room
- Features: Vaulted Ceiling(s), Pellet Stove, Hardwood Floor
- Level: Main
Great room
- Features: Ceiling Fan(s), Fireplace, Hardwood Floor
- Level: Upper
Kitchen
- Features: Remodeled, Skylight, Vaulted Ceiling(s), Granite Counters, French Doors, Hardwood Floor
- Level: Main
Living room
- Features: Bookcases, Built-in Features, Fireplace, Hardwood Floor
- Level: Main
Office
- Features: Hardwood Floor
- Level: Upper
Other
- Features: Full Bath
- Level: Lower
Heating
- Forced Air, Oil
Cooling
- Central Air
Appliances
- Included: Oven/Range, Microwave, Refrigerator, Dishwasher, Disposal, Water Heater
Features
- Wired for Data, Open Floorplan
- Doors: French Doors
- Basement: Full,Garage Access,Interior Entry,Partially Finished
- Attic: Partially Finished,Floored,Walk-up
- Number of fireplaces: 2
Interior area
- Total structure area: 3,780
- Total interior livable area: 3,780 sqft
- Finished area above ground: 3,380
- Finished area below ground: 400
Property
Parking
- Total spaces: 3
- Parking features: Attached, Garage Door Opener
- Attached garage spaces: 3
Features
- Patio & porch: Porch, Deck, Patio
- Exterior features: Rain Gutters, Stone Wall
Lot
- Size: 1.80 Acres
- Features: Few Trees, Level, Landscaped, Rolling Slope, Open Lot
Details
- Additional structures: Shed(s)
- Parcel number: 298733
- Zoning: R-1
Construction
Type & style
- Home type: SingleFamily
- Architectural style: Colonial
- Property subtype: Single Family Residence
Materials
- Shake Siding, Wood Siding
- Foundation: Concrete Perimeter
- Roof: Asphalt
Condition
- New construction: No
- Year built: 2006
Utilities & green energy
- Sewer: Septic Tank
- Water: Well
Community & neighborhood
Security
- Security features: Security System
Location
- Region: Shelton
- Subdivision: Huntington
Price history
| Date | Event | Price |
|---|---|---|
| 9/16/2024 | Sold | $900,000+0%$238/sqft |
Source: | ||
| 8/4/2024 | Pending sale | $899,900$238/sqft |
Source: | ||
| 7/25/2024 | Listed for sale | $899,900+20%$238/sqft |
Source: | ||
| 3/18/2022 | Sold | $750,000+29.3%$198/sqft |
Source: Public Record Report a problem | ||
| 5/6/2019 | Listing removed | $579,900$153/sqft |
Source: CRT Property Services, LLC #170181062 Report a problem | ||
Public tax history
| Year | Property taxes | Tax assessment |
|---|---|---|
| 2025 | $10,266 +45.5% | $545,510 +48.3% |
| 2024 | $7,055 +9.8% | $367,850 |
| 2023 | $6,426 | $367,850 |
Find assessor info on the county website
Neighborhood: 06484
Nearby schools
GreatSchools rating
- 8/10Mohegan SchoolGrades: K-4Distance: 0.8 mi
- 3/10Intermediate SchoolGrades: 7-8Distance: 2.5 mi
- 7/10Shelton High SchoolGrades: 9-12Distance: 2.8 mi
Schools provided by the listing agent
- Middle: Shelton,Perry Hill
- High: Shelton
Source: Smart MLS. This data may not be complete. We recommend contacting the local school district to confirm school assignments for this home.

Get pre-qualified for a loan
At Zillow Home Loans, we can pre-qualify you in as little as 5 minutes with no impact to your credit score.An equal housing lender. NMLS #10287.
Sell for more on Zillow
Get a free Zillow Showcase℠ listing and you could sell for .
$964,900
2% more+ $19,298
With Zillow Showcase(estimated)
$984,198

