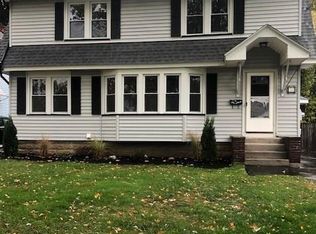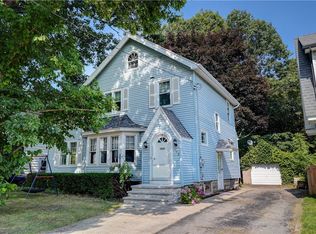This Ranch is shiny bright and freshly painted in every room including the Rec Room in the Basement! Brand new carpet has just been installed in the Living Room, Hallway and 3 Bedrooms! Both full baths are squeaky clean with new toilets! Oversized Dining Room with access to deck! Other new features include light fixtures, cabinet hardware, door hinges, register covers, all ductwork cleaned @ $600. Floor moldings will be installed and Rec Room painting will be finished prior to occupancy! New Furnace was installed 12/2018! Gas Stove, Refrigerator, Dishwasher, Washer & Dryer INCLUDED! One dog or cat allowed under 25 lbs. with additional pet security. Ready for your move-in pleasure IMMEDIATELY!
This property is off market, which means it's not currently listed for sale or rent on Zillow. This may be different from what's available on other websites or public sources.

