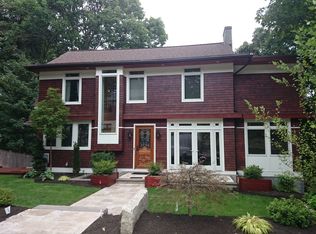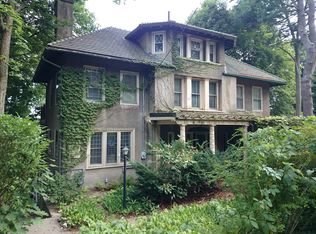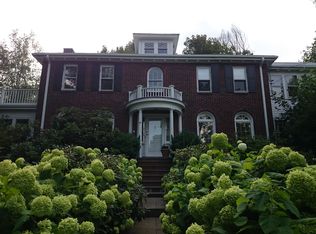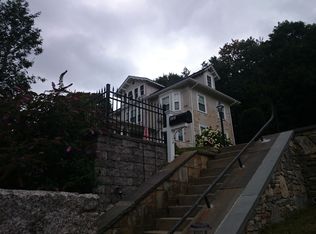Elegant living meets modern style at this impeccably renovated home. Occupying an enviable site on ~1.16 acres and gut renovated by the current owner to the highest standards, this property has breathtaking views overlooking Comm. Ave, Boston College and the Boston Skyline! The gracious front foyer leads to the living, dining and family rooms and just beyond, is the chef's kitchen. Walls of windows overlook the patio and park like grounds - bathing the rooms in sunlight. The 2nd floor has a luxurious master suite with amazing views and includes a spa like bathroom, dressing room and home office. There is an additional bedroom with ensuite bath and laundry room on this floor. The 3rd floor features 4 bedrooms, 2 bathrooms and an open play area. The lower level has a wine cellar, storage, space for a gym and more! The property also has a large carriage/guest house with 3 car garage. This premier location is second to none - with incredible walk and transit scores!
This property is off market, which means it's not currently listed for sale or rent on Zillow. This may be different from what's available on other websites or public sources.



