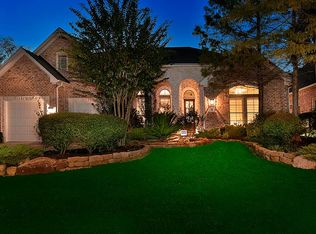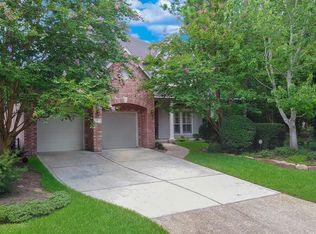Elegant Bill Leigh custom leisure one story home in coveted Southern Garden. Fresh renovation including new walnut floors through, chefs kitchen with large soapstone island, built-in subzero refrigerator, dual professional series wolf wall ovens, 46" 6 burner + griddle wolf cooktop. Counters and backsplash are hones carerra marble and soapstone. Extra large master suite! Oversized three car garage-room for toys! Upstairs attic completely decked, with inside stairs. Easy access to storage or your second floor addition. Inviting professional landscaping, new pool and outdoor pavilion to enjoy your indoor/outdoor lifestyle. Generac built in generator to keep you comfortable and free from power failure. 60 amp Tesla wall charger in garage.
Sold
Street View
Price Unknown
86 W Thymewood Pl, Spring, TX 77382
3beds
3,025sqft
SingleFamily
Built in 2002
0.32 Acres Lot
$1,118,400 Zestimate®
$--/sqft
$5,606 Estimated rent
Home value
$1,118,400
$1.04M - $1.20M
$5,606/mo
Zestimate® history
Loading...
Owner options
Explore your selling options
What's special
Facts & features
Interior
Bedrooms & bathrooms
- Bedrooms: 3
- Bathrooms: 5
- Full bathrooms: 3
- 1/2 bathrooms: 2
Heating
- Forced air, Other, Gas
Cooling
- Central
Appliances
- Included: Dishwasher, Dryer, Freezer, Garbage disposal, Microwave, Range / Oven, Refrigerator, Washer
Features
- Flooring: Hardwood
- Has fireplace: Yes
Interior area
- Total interior livable area: 3,025 sqft
Property
Parking
- Parking features: Carport, Garage - Attached
Features
- Exterior features: Stone, Stucco, Wood
- Has spa: Yes
- Has view: Yes
- View description: Park
Lot
- Size: 0.32 Acres
Details
- Parcel number: 96990403500
Construction
Type & style
- Home type: SingleFamily
Materials
- Stone
- Foundation: Slab
- Roof: Composition
Condition
- Year built: 2002
Community & neighborhood
Location
- Region: Spring
Price history
| Date | Event | Price |
|---|---|---|
| 6/5/2025 | Sold | -- |
Source: Agent Provided Report a problem | ||
| 4/28/2025 | Pending sale | $1,125,000$372/sqft |
Source: | ||
| 4/17/2025 | Listed for sale | $1,125,000+125%$372/sqft |
Source: | ||
| 6/30/2016 | Sold | -- |
Source: Agent Provided Report a problem | ||
| 5/18/2016 | Pending sale | $500,000$165/sqft |
Source: Keller Williams - The Woodlands #98826867 Report a problem | ||
Public tax history
| Year | Property taxes | Tax assessment |
|---|---|---|
| 2025 | $10,655 +0.4% | $771,777 +4% |
| 2024 | $10,608 +10.7% | $741,939 +10% |
| 2023 | $9,579 | $674,490 +0.8% |
Find assessor info on the county website
Neighborhood: Sterling Ridge
Nearby schools
GreatSchools rating
- 10/10Tough Elementary SchoolGrades: PK-6Distance: 0.9 mi
- 8/10Mccullough Junior High SchoolGrades: 7-8Distance: 4.2 mi
- 8/10The Woodlands High SchoolGrades: 9-12Distance: 3.2 mi
Get a cash offer in 3 minutes
Find out how much your home could sell for in as little as 3 minutes with a no-obligation cash offer.
Estimated market value$1,118,400
Get a cash offer in 3 minutes
Find out how much your home could sell for in as little as 3 minutes with a no-obligation cash offer.
Estimated market value
$1,118,400

