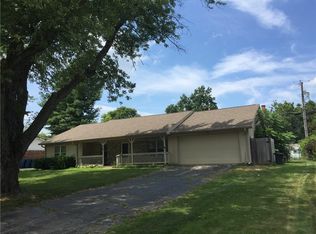Stately southern Colonial architecture combined with a private, park-like setting! Enjoy large screened porch & spacious patio under many shade trees. Family Room with real fireplace, U-shaped kitchen with newer applia nces. 4 spacious bedrooms, oversized garage makes this a true value in Carmel. New roof in '96, new water heater in 2000, new furnace '95.
This property is off market, which means it's not currently listed for sale or rent on Zillow. This may be different from what's available on other websites or public sources.
