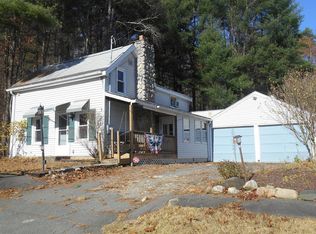Still showing for backup offers. This newly constructed home has all modern conveniences in a natural setting. The open plan lets you easily move between the living room, dining area, kitchen, laundry room and first-floor bedroom/office. The living room is open to the kitchen and showcases the efficient gas fireplace. Your TV can be easily set up above the locally sourced wooden mantle as the shelving has built-in HDMI and power. The kitchen features maple soft-close drawers, ss appliances, cabinet lights, a farmhouse sink, quartz countertops, and an open-concept dining area with coffered ceilings. The laundry room has a built-in mudroom bench to store all your gear and opens to the backyard and covered patio attached to the garage. Upstairs you'll find a bonus living area, two bedrooms separated by the dual-sink attached bathroom, and the primary bedroom. The sliding barn door leads to a large bathroom including a walk-in closet. The full basement is open and ready for you to finish.
This property is off market, which means it's not currently listed for sale or rent on Zillow. This may be different from what's available on other websites or public sources.
