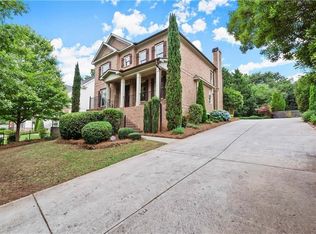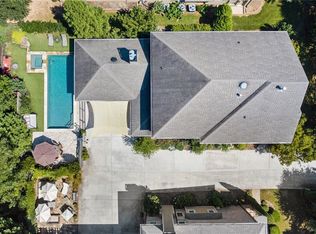Beautiful all brick construction. Kitchen with granite, breakfast bar, SS appliances, walk-in pantry, butler's pantry. Keeping rm with fireplace. Living room and Guest BR on main with full bathrm plus half bath. Master up with fireplace & huge closet plus office or sitting rm. Large laundry room near Mster. bedroom. Two additional bedrooms/baths up. Grand staircase, foyer and main floor hallway. 10ft ceilings main floor, 9ft ceilings up. Full unfinished daylight basement. Rocking chair front porch. Spacious backyard patio with firepit, built-in grill, bar and tap. Great location near Chastain Park. Walk to shopping and dining.
This property is off market, which means it's not currently listed for sale or rent on Zillow. This may be different from what's available on other websites or public sources.

