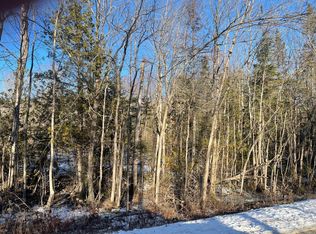Exceptionally well maintained one level living in this 4 bedroom, 3 bath home that sits on a well groomed 1.85 country acres. This home offers a great floor plan with a spacious master suite with it's own master bath and large walk-in closet that is off the exceptionally large mudroom/ laundry room with glass doors that lead to the back yard. There are 3 more bedrooms all with closets and an open living room and kitchen. The home has an upgraded furnace, water heater and heat pump for year round comfort. There's also a 14 x 40 insulated and heated garage/workshop a car port and a garden shed for more storage, and an RV hookup. This is a must see property and a great buy!
This property is off market, which means it's not currently listed for sale or rent on Zillow. This may be different from what's available on other websites or public sources.
