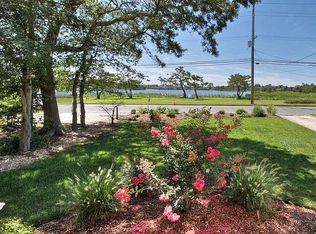Sold for $2,975,000
$2,975,000
86 Twilight Road, Bay Head, NJ 08742
5beds
2,736sqft
Single Family Residence
Built in 1958
6,534 Square Feet Lot
$3,168,600 Zestimate®
$1,087/sqft
$4,405 Estimated rent
Home value
$3,168,600
$2.88M - $3.49M
$4,405/mo
Zestimate® history
Loading...
Owner options
Explore your selling options
What's special
Don't miss this rare opportunity for a completely renovated home with stunning unobstructed views of Twilight Lake. The desirable South facing exposure allows for the cool southeast predominant breeze to cool all summer long. This spacious home has many areas to entertain family and friends. The recently redesigned exterior offers both an open and an enclosed front porch with screens for summer/windows for winter that allows for outside entertaining while taking in the gorgeous sunsets on Twilight Lake. The enclosed front porch has a beautiful real wood burning fireplace with gas starter while the open area has a built-in grill. Sliding glass doors provide direct access to the kitchen and dining area. The interior flow of an open floor plan continues to the entertainment space with the living, dining, and kitchen areas. Also on the first level is a large bedroom, and a year-round cozy den. There are 4 spacious bedrooms on the second floor for a total of 5 bedrooms. This home features hardwood floors, Andersen windows, Quartz countertops, Stainless-steel appliances, new cedar shakes, an outdoor shower, and a new roof. Close to the beach, train, restaurants, and shopping. Bring your extended family and friends to enjoy the beach, paddle boards and your sunfish sailboat while living on Twilight Lake in the pristine town of Bay Head. This home is turn- key. The beautiful high-end furnishings are available by separate agreement.
Zillow last checked: 8 hours ago
Listing updated: February 17, 2025 at 07:24pm
Listed by:
John J McHugh 732-245-9463,
RE/MAX Bay Point Realtors,
Lynn M Krohn 732-757-1529,
RE/MAX Bay Point Realtors
Bought with:
NON MEMBER MORR
NON MEMBER
Source: MoreMLS,MLS#: 22404440
Facts & features
Interior
Bedrooms & bathrooms
- Bedrooms: 5
- Bathrooms: 2
- Full bathrooms: 2
Heating
- Natural Gas, 2 Zoned Heat
Cooling
- Central Air, 2 Zoned AC
Features
- Dec Molding, Recessed Lighting
- Flooring: Ceramic Tile, Wood
- Basement: Crawl Space
- Number of fireplaces: 1
Interior area
- Total structure area: 2,736
- Total interior livable area: 2,736 sqft
Property
Parking
- Parking features: Driveway, Off Street
- Has uncovered spaces: Yes
Features
- Stories: 2
- Exterior features: Outdoor Shower
- Fencing: Electric
Lot
- Size: 6,534 sqft
- Dimensions: 50 x 135
- Topography: Level
Details
- Parcel number: 0300024000000006
- Zoning description: Residential
Construction
Type & style
- Home type: SingleFamily
- Architectural style: Colonial
- Property subtype: Single Family Residence
Materials
- Shingle Siding, Cedar
Condition
- New construction: No
- Year built: 1958
Utilities & green energy
- Sewer: Public Sewer
Community & neighborhood
Location
- Region: Bay Head
- Subdivision: None
Price history
| Date | Event | Price |
|---|---|---|
| 4/26/2024 | Sold | $2,975,000$1,087/sqft |
Source: | ||
| 3/6/2024 | Pending sale | $2,975,000$1,087/sqft |
Source: | ||
| 2/17/2024 | Listed for sale | $2,975,000-11.2%$1,087/sqft |
Source: | ||
| 11/2/2023 | Listing removed | -- |
Source: | ||
| 10/5/2023 | Listed for sale | $3,350,000+148.1%$1,224/sqft |
Source: | ||
Public tax history
| Year | Property taxes | Tax assessment |
|---|---|---|
| 2023 | $10,080 +2.5% | $1,120,000 |
| 2022 | $9,834 | $1,120,000 |
| 2021 | $9,834 +3.5% | $1,120,000 |
Find assessor info on the county website
Neighborhood: 08742
Nearby schools
GreatSchools rating
- 6/10Bay Head Elementary SchoolGrades: K-8Distance: 0.5 mi
Schools provided by the listing agent
- Elementary: Bay Head
- High: Point Pleasant Beach
Source: MoreMLS. This data may not be complete. We recommend contacting the local school district to confirm school assignments for this home.
Get a cash offer in 3 minutes
Find out how much your home could sell for in as little as 3 minutes with a no-obligation cash offer.
Estimated market value$3,168,600
Get a cash offer in 3 minutes
Find out how much your home could sell for in as little as 3 minutes with a no-obligation cash offer.
Estimated market value
$3,168,600
