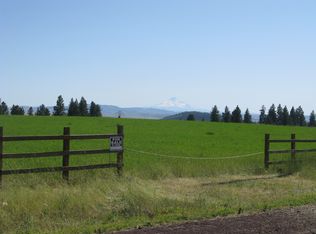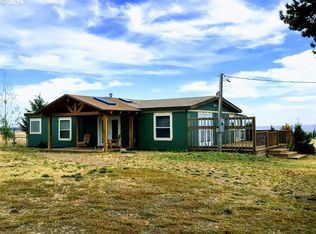Sold
$415,000
86 Tucker Hill Rd, Goldendale, WA 98620
2beds
1,553sqft
Residential, Manufactured Home
Built in 2007
19.73 Acres Lot
$414,100 Zestimate®
$267/sqft
$1,748 Estimated rent
Home value
$414,100
$373,000 - $451,000
$1,748/mo
Zestimate® history
Loading...
Owner options
Explore your selling options
What's special
Nestled within 19.73 acres of serene countryside, this property offers the perfect blend of space, comfort, and rural charm. A well-maintained 1,553 square foot manufactured home serves as the centerpiece on this super quite property. With two bedrooms, an additional office space (could be a bedroom), and two bathrooms, the home features a functional layout that's perfect for modern living. The open-concept design creates a warm and inviting atmosphere, perfect for entertaining or gatherings. In addition to the comfortable residence, this property showcases a large barn, perfect for housing animals or horses, providing the opportunity for equestrian pursuits or hobby farming. For those who love to tinker or needing ample storage, a spacious 60 x 30 shop/garage awaits. This versatile space not only accommodates vehicles and equipment but also includes a workshop/room, offering a secluded sanctuary for relaxation or projects. Whether you're seeking a hobby farm, or a full-time residence, this property promises the best of rural living. Don't miss your chance to experience the serenity and potential that this remarkable property offers. Contact us today to schedule a private viewing and envision the possibilities that await you at this spacious and inviting country property.
Zillow last checked: 8 hours ago
Listing updated: December 21, 2023 at 11:52am
Listed by:
Christina Wood wacontracts@therealbrokerage.com,
Real Broker LLC,
Brock Wood 509-637-4400,
Real Broker LLC
Bought with:
OR and WA Non Rmls, NA
Non Rmls Broker
Source: RMLS (OR),MLS#: 23147641
Facts & features
Interior
Bedrooms & bathrooms
- Bedrooms: 2
- Bathrooms: 2
- Full bathrooms: 2
- Main level bathrooms: 2
Primary bedroom
- Level: Main
Bedroom 2
- Level: Main
Dining room
- Level: Main
Kitchen
- Level: Main
Living room
- Level: Main
Office
- Level: Main
Heating
- Heat Pump, Other
Cooling
- Heat Pump
Appliances
- Included: Dishwasher, Free-Standing Range, Free-Standing Refrigerator, Microwave, Stainless Steel Appliance(s), Washer/Dryer, Electric Water Heater
- Laundry: Laundry Room
Features
- Ceiling Fan(s), Soaking Tub, Vaulted Ceiling(s), Kitchen Island, Tile
- Flooring: Laminate, Vinyl, Wall to Wall Carpet
- Windows: Double Pane Windows
- Basement: None
- Fireplace features: Pellet Stove
Interior area
- Total structure area: 1,553
- Total interior livable area: 1,553 sqft
Property
Parking
- Total spaces: 2
- Parking features: Driveway, RV Access/Parking, RV Boat Storage, Detached
- Garage spaces: 2
- Has uncovered spaces: Yes
Accessibility
- Accessibility features: Accessible Entrance, Bathroom Cabinets, Garage On Main, Ground Level, Main Floor Bedroom Bath, Minimal Steps, One Level, Parking, Accessibility
Features
- Levels: One
- Stories: 1
- Patio & porch: Covered Deck, Deck
- Exterior features: Garden, Yard
- Fencing: Fenced
- Has view: Yes
- View description: Mountain(s), Territorial, Trees/Woods
Lot
- Size: 19.73 Acres
- Features: Level, Private, Trees, Acres 10 to 20
Details
- Additional structures: Barn, Outbuilding, RVParking, RVBoatStorage, Workshop
- Parcel number: 05153500001100
- Zoning: EA
Construction
Type & style
- Home type: MobileManufactured
- Property subtype: Residential, Manufactured Home
Materials
- Cement Siding
- Foundation: Other, Skirting
- Roof: Composition
Condition
- Resale
- New construction: No
- Year built: 2007
Utilities & green energy
- Sewer: Septic Tank
- Water: Well
Community & neighborhood
Location
- Region: Goldendale
Other
Other facts
- Body type: Double Wide
- Listing terms: Cash,Conventional,FHA,VA Loan
- Road surface type: Gravel
Price history
| Date | Event | Price |
|---|---|---|
| 12/21/2023 | Sold | $415,000-7.6%$267/sqft |
Source: | ||
| 11/22/2023 | Pending sale | $449,000$289/sqft |
Source: | ||
| 10/26/2023 | Listed for sale | $449,000$289/sqft |
Source: | ||
Public tax history
| Year | Property taxes | Tax assessment |
|---|---|---|
| 2024 | $2,855 +15.9% | $316,530 +18.8% |
| 2023 | $2,464 -1.9% | $266,330 -2.3% |
| 2022 | $2,510 +23.4% | $272,530 +37.8% |
Find assessor info on the county website
Neighborhood: 98620
Nearby schools
GreatSchools rating
- 4/10Goldendale Primary SchoolGrades: K-4Distance: 5.8 mi
- 2/10Goldendale Middle SchoolGrades: 5-8Distance: 5.8 mi
- 7/10Goldendale High SchoolGrades: 9-12Distance: 6 mi
Schools provided by the listing agent
- Elementary: Goldendale
- Middle: Goldendale
- High: Goldendale
Source: RMLS (OR). This data may not be complete. We recommend contacting the local school district to confirm school assignments for this home.

