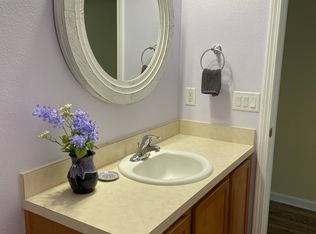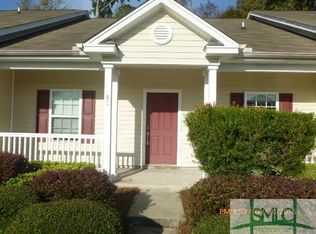If you would like to get the CURRENT price of this home, or for the most up-to-date information on this home, call the listing agent Melanie Kramer at 912-658-1390/912-459-5001. All one level, two bedroom townhome in the back of Stonelake with no units behind you and a wooded back yard view. Screened porch on this end unit with handicap parking accessibility. Front door has an an additional storm door. All kitchen appliances remain HOA fees include amenities, termite bond, exterior maintenance, and yard maintenance. Easy living at an affordable price! Split floor plan with the master in the rear and second bedroom in the front of the unit. Separate laundry room. Breakfast area/dining area with a large breakfast bar. Great ceiling height in kitchen and great room. Master features double vanities, private water closet and large soaker tub. Large walk-in master closet. City water and sewer with no flood insurance required. Street lights, sidewalks, public transportation and walking distance to all conveniences at Berwick. Homeownership that is cheaper than rent!
This property is off market, which means it's not currently listed for sale or rent on Zillow. This may be different from what's available on other websites or public sources.


