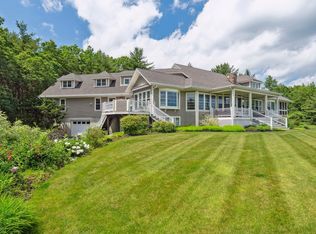FANTASTIC NEW PRICE! REDUCED TO $699, 000! MEREDITH, NH -Desired neighborhood with elevated views of Lake Winnipesaukee overlooking Meredith Bay and the surrounding mountains, in a very private, wooded lot. Reserve a boat slip less than 2 miles away at Meredith Marina for next season! Energy efficient heating with very low fuel usage! Beautifully refinished white oak hardwood floors throughout the updated, open kitchen, dining room, and family room. Open concept with 2 gas fireplaces in the welcoming family room/den and living room with walls of windows! Spectacular southeasterly lake views from most rooms which are continued out onto the expansive deck! Sit on either deck to enjoy the sunrise, and the reflection of the orange and pink evening skies. This 5, 500 sq. ft. house features 5 spacious bedrooms with 4 full and 2 -1/2 baths sitting on 3.5 acres with an attached 3-car garage. Enjoy the ex-large, warm and inviting second family room/rec room in the lower level, with a walk-out to another gorgeous view! Also, on the lower level is a separate home office and a bonus/fitness and ex-large storage room! This house is located in a great location, just minutes to downtown Meredith, Gunstock Ski Mountain, boat launch and storage, hiking trails, golf, restaurants, shopping and Meadowbrook for concerts! This is a must see!
This property is off market, which means it's not currently listed for sale or rent on Zillow. This may be different from what's available on other websites or public sources.
