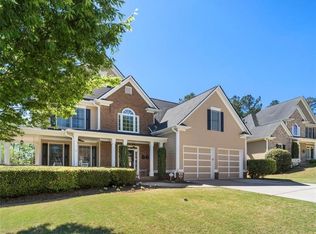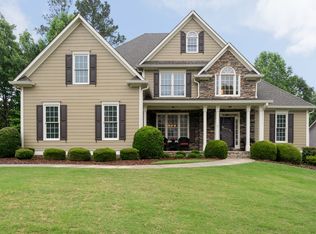Closed
$460,000
86 Templeton Ln, Villa Rica, GA 30180
5beds
--sqft
Single Family Residence
Built in 2004
0.26 Acres Lot
$468,100 Zestimate®
$--/sqft
$2,365 Estimated rent
Home value
$468,100
$421,000 - $524,000
$2,365/mo
Zestimate® history
Loading...
Owner options
Explore your selling options
What's special
This impeccably maintained home in the sought-after community of "The Georgian" offers the perfect blend of luxury and comfort. Featuring the owner's suite on the main floor, it leads to a fully remodeled ensuite bath with a huge walk-in closet. This spacious 5-bedroom, 3.5-bathroom residence boasts custom upgrades throughout, along with elegant plantation shutters. The oversized gourmet kitchen, equipped with stainless steel appliances, is a chef's dream and overlooks the expansive two-story vaulted family room, creating an open-concept layout ideal for entertaining. A formal dining room adds an elegant touch, while three large secondary bedrooms upstairs share a full bath. Step outside to the spectacular oversized deck porch, perfect for outdoor relaxation, and enjoy the lush, private, and serene backyard. The rocking chair front porch, situated on a peaceful street within "The Georgian," offers a tranquil spot for a morning coffee. The enormous finished terrace level provides additional living space, featuring a second family room, a fifth bedroom, a small kitchenette, and options for a private office or exercise room. The possibilities are endless in this versatile space. The terrace level leads to the private, fenced backyard, offering a quaint retreat. Living in the golf cart-friendly community of "The Georgian" means access to a variety of amenities, including a water park, playground, tennis courts, golf, a restaurant, a pro shop, and much more. This home truly offers the best in luxury living and leisure. This magnificent home also features a brand-new hot water heater, new carpet, a new roof, and a newer refrigerator that will remain, ensuring peace of mind and added value for years to come.
Zillow last checked: 8 hours ago
Listing updated: March 07, 2025 at 01:40pm
Listed by:
Katie Johns 770-366-0253,
Hometown Realty Brokerage LLC
Bought with:
Ola Osunneye, 374910
BHGRE Metro Brokers
Source: GAMLS,MLS#: 10464527
Facts & features
Interior
Bedrooms & bathrooms
- Bedrooms: 5
- Bathrooms: 5
- Full bathrooms: 3
- 1/2 bathrooms: 2
- Main level bathrooms: 1
- Main level bedrooms: 1
Kitchen
- Features: Breakfast Bar, Breakfast Room, Pantry, Walk-in Pantry
Heating
- Central
Cooling
- Ceiling Fan(s), Central Air
Appliances
- Included: Dishwasher, Disposal, Microwave, Refrigerator
- Laundry: Laundry Closet
Features
- High Ceilings, Master On Main Level, Tray Ceiling(s), Vaulted Ceiling(s), Walk-In Closet(s)
- Flooring: Carpet, Hardwood
- Windows: Double Pane Windows
- Basement: Bath Finished,Finished,Full
- Number of fireplaces: 1
- Fireplace features: Family Room, Gas Starter
- Common walls with other units/homes: No Common Walls
Interior area
- Total structure area: 0
- Finished area above ground: 0
- Finished area below ground: 0
Property
Parking
- Parking features: Garage
- Has garage: Yes
Features
- Levels: Three Or More
- Stories: 3
- Patio & porch: Deck
- Exterior features: Other
- Fencing: Fenced
- Body of water: None
Lot
- Size: 0.26 Acres
- Features: Level
- Residential vegetation: Wooded
Details
- Parcel number: 60893
Construction
Type & style
- Home type: SingleFamily
- Architectural style: Brick Front,Traditional
- Property subtype: Single Family Residence
Materials
- Concrete
- Roof: Composition
Condition
- Resale
- New construction: No
- Year built: 2004
Utilities & green energy
- Sewer: Public Sewer
- Water: Public
- Utilities for property: Cable Available, Electricity Available, High Speed Internet, Natural Gas Available, Phone Available, Sewer Available, Underground Utilities, Water Available
Green energy
- Energy efficient items: Appliances
Community & neighborhood
Community
- Community features: Clubhouse, Golf, Park, Playground, Pool, Sidewalks, Street Lights, Swim Team, Tennis Court(s), Walk To Schools
Location
- Region: Villa Rica
- Subdivision: The Georgian
HOA & financial
HOA
- Has HOA: Yes
- Services included: Maintenance Grounds, Swimming, Tennis
Other
Other facts
- Listing agreement: Exclusive Right To Sell
Price history
| Date | Event | Price |
|---|---|---|
| 3/7/2025 | Sold | $460,000+0% |
Source: | ||
| 3/4/2025 | Pending sale | $459,900 |
Source: | ||
| 2/22/2025 | Listed for sale | $459,900 |
Source: | ||
| 2/22/2025 | Listing removed | $459,900 |
Source: | ||
| 2/20/2025 | Listed for sale | $459,900 |
Source: | ||
Public tax history
| Year | Property taxes | Tax assessment |
|---|---|---|
| 2025 | $4,342 +3.9% | $177,788 +5.9% |
| 2024 | $4,181 +3.3% | $167,864 +6.4% |
| 2023 | $4,047 +11.9% | $157,760 +24.9% |
Find assessor info on the county website
Neighborhood: 30180
Nearby schools
GreatSchools rating
- 6/10New Georgia Elementary SchoolGrades: PK-5Distance: 1.4 mi
- 5/10Carl Scoggins Sr. Middle SchoolGrades: 6-8Distance: 3.7 mi
- 5/10South Paulding High SchoolGrades: 9-12Distance: 4.6 mi
Schools provided by the listing agent
- Elementary: New Georgia
- Middle: Scoggins
- High: South Paulding
Source: GAMLS. This data may not be complete. We recommend contacting the local school district to confirm school assignments for this home.
Get a cash offer in 3 minutes
Find out how much your home could sell for in as little as 3 minutes with a no-obligation cash offer.
Estimated market value$468,100
Get a cash offer in 3 minutes
Find out how much your home could sell for in as little as 3 minutes with a no-obligation cash offer.
Estimated market value
$468,100

