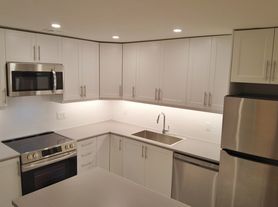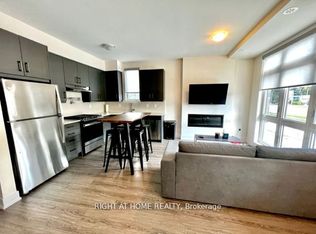Discover this beautifully renovated walkout basement apartment in the highly sought-after Aurora Highlands!This bright unit features large windows that bring in plenty of natural light, bamboo hardwood floors, and an open-concept kitchen overlooking a spacious living area with a cozy fireplace. It offers two well-sized bedrooms, private in-unit laundry, and a separate entrance for full privacy. Enjoy a large patio perfect for unwinding. Conveniently located within walking distance to Metro grocery store and many other great shops,as well as top-rated schools, parks, and essential amenities.
IDX information is provided exclusively for consumers' personal, non-commercial use, that it may not be used for any purpose other than to identify prospective properties consumers may be interested in purchasing, and that data is deemed reliable but is not guaranteed accurate by the MLS .
House for rent
C$2,400/mo
86 Tamarac Trl, Aurora, ON L4G 5S1
2beds
Price may not include required fees and charges.
Singlefamily
Available now
Central air
Ensuite laundry
1 Parking space parking
Natural gas, forced air, fireplace
What's special
Bright unitBamboo hardwood floorsOpen-concept kitchenCozy fireplaceTwo well-sized bedroomsPrivate in-unit laundry
- 5 days |
- -- |
- -- |
Zillow last checked: 8 hours ago
Listing updated: 20 hours ago
Travel times
Facts & features
Interior
Bedrooms & bathrooms
- Bedrooms: 2
- Bathrooms: 1
- Full bathrooms: 1
Heating
- Natural Gas, Forced Air, Fireplace
Cooling
- Central Air
Appliances
- Laundry: Ensuite
Features
- Has basement: Yes
- Has fireplace: Yes
- Furnished: Yes
Property
Parking
- Total spaces: 1
- Details: Contact manager
Features
- Stories: 2
- Exterior features: Contact manager
Construction
Type & style
- Home type: SingleFamily
- Property subtype: SingleFamily
Materials
- Roof: Asphalt
Utilities & green energy
- Utilities for property: Internet
Community & HOA
Location
- Region: Aurora
Financial & listing details
- Lease term: Contact For Details
Price history
Price history is unavailable.
Neighborhood: L4G
Nearby schools
GreatSchools rating
No schools nearby
We couldn't find any schools near this home.

