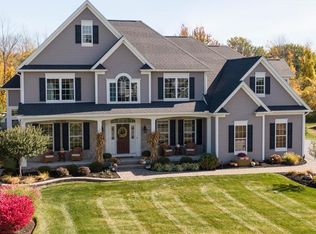Closed
$853,500
86 Talnuck Dr, Rochester, NY 14612
5beds
3,485sqft
Single Family Residence
Built in 2006
0.55 Acres Lot
$878,900 Zestimate®
$245/sqft
$3,725 Estimated rent
Maximize your home sale
Get more eyes on your listing so you can sell faster and for more.
Home value
$878,900
$817,000 - $949,000
$3,725/mo
Zestimate® history
Loading...
Owner options
Explore your selling options
What's special
Welcome to 86 Talnuck Drive — Where Elegance Meets Everyday Luxury.
Discover the perfect blend of sophistication and comfort in this stunning 5-bedrooms, 3 full bathrooms plus 2 half bathrooms contemporary colonial, thoughtfully designed for modern living. With $100K in exquisite bathroom renovations, high-end finishes, and an effortless flow, this home is truly a masterpiece.
Step inside to find sun drenched interiors, gleaming hardwood floors, and granite countertops throughout. The chef’s kitchen, complete with a walk-in pantry, seamlessly connects to the hearth/morning room and a living room adorned with elegant coffered ceilings. Whether hosting in the formal dining room or enjoying the versatility of a den/music room with an attached full bath—perfect for guests or a home office—this home adapts to your lifestyle.
Upstairs, escape to the luxurious primary suite, boasting double sinks, a spa-inspired walk-in shower, an expansive walk-in closet, and a deep soaking tub for ultimate relaxation. A second-floor laundry room and a spacious bonus room provide added convenience and flexibility.
The finished walk-out basement includes an additional powder room, offering the ideal space for entertainment. Outside, your private backyard oasis awaits. Relax by the in-ground pool and hot tub, surrounded by lush landscaping—an idyllic setting for both peaceful retreats and lively gatherings.
Nestled in the Town of Greece and located within the Hilton School District, this remarkable home is a must-see.
Schedule a showing today and experience the unparalleled lifestyle of
86 Talnuck Drive. Delayed Negotiations April 16th at 12:00 PM.
Zillow last checked: 8 hours ago
Listing updated: June 20, 2025 at 12:09pm
Listed by:
Robert Piazza Palotto Robert@HighFallsSIR.com,
High Falls Sotheby's International
Bought with:
Danielle M. Clement, 10311210210
Tru Agent Real Estate
Source: NYSAMLSs,MLS#: R1595115 Originating MLS: Rochester
Originating MLS: Rochester
Facts & features
Interior
Bedrooms & bathrooms
- Bedrooms: 5
- Bathrooms: 5
- Full bathrooms: 3
- 1/2 bathrooms: 2
- Main level bathrooms: 2
- Main level bedrooms: 1
Heating
- Gas, Forced Air
Cooling
- Central Air
Appliances
- Included: Appliances Negotiable, Gas Water Heater, Refrigerator
- Laundry: Upper Level
Features
- Breakfast Bar, Bathroom Rough-In, Ceiling Fan(s), Den, Separate/Formal Dining Room, Entrance Foyer, Eat-in Kitchen, Separate/Formal Living Room, Granite Counters, Kitchen Island, Pantry, Second Kitchen, Skylights, Walk-In Pantry, Bedroom on Main Level, Convertible Bedroom, In-Law Floorplan, Bath in Primary Bedroom, Main Level Primary, Primary Suite
- Flooring: Carpet, Ceramic Tile, Hardwood, Varies
- Windows: Skylight(s)
- Basement: Full,Finished,Walk-Out Access,Sump Pump
- Number of fireplaces: 1
Interior area
- Total structure area: 3,485
- Total interior livable area: 3,485 sqft
Property
Parking
- Total spaces: 3
- Parking features: Attached, Garage, Driveway, Garage Door Opener
- Attached garage spaces: 3
Accessibility
- Accessibility features: Accessible Bedroom
Features
- Levels: Two
- Stories: 2
- Patio & porch: Patio
- Exterior features: Blacktop Driveway, Fully Fenced, Hot Tub/Spa, Pool, Patio
- Pool features: In Ground
- Has spa: Yes
- Fencing: Full
Lot
- Size: 0.55 Acres
- Dimensions: 92 x 217
- Features: Irregular Lot, Residential Lot
Details
- Parcel number: 2628000440200005011000
- Special conditions: Standard
Construction
Type & style
- Home type: SingleFamily
- Architectural style: Colonial
- Property subtype: Single Family Residence
Materials
- Brick, Vinyl Siding, PEX Plumbing
- Foundation: Block
- Roof: Asphalt
Condition
- Resale
- Year built: 2006
Utilities & green energy
- Electric: Circuit Breakers
- Sewer: Connected
- Water: Connected, Public
- Utilities for property: Sewer Connected, Water Connected
Community & neighborhood
Location
- Region: Rochester
- Subdivision: Forest Glen North Sec 05
Other
Other facts
- Listing terms: Cash,Conventional,FHA,VA Loan
Price history
| Date | Event | Price |
|---|---|---|
| 6/18/2025 | Sold | $853,500+31.3%$245/sqft |
Source: | ||
| 4/20/2025 | Pending sale | $650,000$187/sqft |
Source: | ||
| 4/8/2025 | Listed for sale | $650,000+66.9%$187/sqft |
Source: | ||
| 5/1/2018 | Sold | $389,500-8.3%$112/sqft |
Source: | ||
| 4/10/2018 | Pending sale | $424,900$122/sqft |
Source: Howard Hanna - Chili-Ogden #R1088957 Report a problem | ||
Public tax history
| Year | Property taxes | Tax assessment |
|---|---|---|
| 2024 | -- | $400,600 |
| 2023 | -- | $400,600 +1.4% |
| 2022 | -- | $395,200 |
Find assessor info on the county website
Neighborhood: 14612
Nearby schools
GreatSchools rating
- 6/10Northwood Elementary SchoolGrades: K-6Distance: 0.9 mi
- 4/10Merton Williams Middle SchoolGrades: 7-8Distance: 4.7 mi
- 6/10Hilton High SchoolGrades: 9-12Distance: 3.7 mi
Schools provided by the listing agent
- High: Hilton High
- District: Hilton
Source: NYSAMLSs. This data may not be complete. We recommend contacting the local school district to confirm school assignments for this home.
