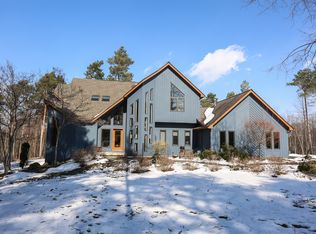Closed
$735,000
86 Sycamore Rdg, Honeoye Falls, NY 14472
5beds
3,419sqft
Single Family Residence
Built in 1998
1.82 Acres Lot
$760,400 Zestimate®
$215/sqft
$5,446 Estimated rent
Home value
$760,400
$715,000 - $806,000
$5,446/mo
Zestimate® history
Loading...
Owner options
Explore your selling options
What's special
4719 Sq ft of Classic style living with defined living space*Transitional colonial on 1.82 acre cul-de-sac setting*Honeoye Falls Lima School District*Welcoming front porch*Custom designed kitchen with wall of windows open to soaring great room, gas fireplace & views of the wooded, serene,nature lovers paradise*3419sq ft, 5 Bdrm, 5 1/2 bath modern colonial plus 1300 sq ft in lower level walkout-to pool*Two story foyer with walkway balcony overlook enhances the natural light*Elegant, renovated, primary bath, 2 walk in closets, "Wet Room" bath/shower, double vanity & heated floors*One bedroom with full bath, 2 additional bedrooms with a "Jack & Jill" bath & 2nd floor laundry*First floor bedroom leads to a full bath-presently used as an office*Formal Dining room and Living room add "timeless style " to this versatile layout*Recent improvements include: Maple flooring on main floor, renovated kitchen, new cabinets, counter tops , lighting, backsplash LG Refrigerator, Bertazonni oven, Bosch dishwasher & wine fridge, renovated Primary bathroom, renovated basement(easy in-law),new flooring&electric fireplace*Close to Lehigh Valley Trail & Mendon Ponds Park*Delayed negotiations begin on Tuesday 29th at 5pm
Zillow last checked: 8 hours ago
Listing updated: June 25, 2025 at 05:13am
Listed by:
Karen A. Hilbert 585-259-7532,
Keller Williams Realty Greater Rochester
Bought with:
Karen A. Hilbert, 10491208715
Keller Williams Realty Greater Rochester
Source: NYSAMLSs,MLS#: R1601499 Originating MLS: Rochester
Originating MLS: Rochester
Facts & features
Interior
Bedrooms & bathrooms
- Bedrooms: 5
- Bathrooms: 6
- Full bathrooms: 5
- 1/2 bathrooms: 1
- Main level bathrooms: 2
- Main level bedrooms: 1
Bedroom 1
- Level: Second
Bedroom 1
- Level: Second
Bedroom 2
- Level: Second
Bedroom 2
- Level: Second
Bedroom 3
- Level: Second
Bedroom 3
- Level: Second
Bedroom 4
- Level: Second
Bedroom 4
- Level: Second
Bedroom 5
- Level: First
Bedroom 5
- Level: First
Dining room
- Level: First
Dining room
- Level: First
Family room
- Level: First
Family room
- Level: First
Kitchen
- Level: First
Kitchen
- Level: First
Living room
- Level: First
Living room
- Level: First
Other
- Level: Lower
Other
- Level: Lower
Heating
- Electric, Gas, Baseboard, Forced Air, Multiple Heating Units, Radiant Floor
Cooling
- Central Air
Appliances
- Included: Dishwasher, Free-Standing Range, Disposal, Gas Water Heater, Microwave, Oven, Refrigerator, Wine Cooler, Washer
- Laundry: Upper Level
Features
- Ceiling Fan(s), Separate/Formal Dining Room, Entrance Foyer, Eat-in Kitchen, French Door(s)/Atrium Door(s), Separate/Formal Living Room, Great Room, Home Office, Other, See Remarks, Sliding Glass Door(s), Solid Surface Counters, Bar, Bedroom on Main Level, Programmable Thermostat
- Flooring: Carpet, Ceramic Tile, Hardwood, Varies
- Doors: Sliding Doors
- Windows: Thermal Windows
- Basement: Egress Windows,Finished,Walk-Out Access,Sump Pump
- Number of fireplaces: 2
Interior area
- Total structure area: 3,419
- Total interior livable area: 3,419 sqft
Property
Parking
- Total spaces: 3
- Parking features: Attached, Garage, Driveway, Garage Door Opener, Other
- Attached garage spaces: 3
Features
- Stories: 3
- Patio & porch: Deck, Open, Porch
- Exterior features: Blacktop Driveway, Deck, Fence, Pool
- Pool features: In Ground
- Fencing: Partial
Lot
- Size: 1.82 Acres
- Dimensions: 247 x 390
- Features: Cul-De-Sac, Irregular Lot, Residential Lot, Wooded
Details
- Additional structures: Poultry Coop, Shed(s), Storage
- Parcel number: 2636892220100001039100
- Special conditions: Standard
Construction
Type & style
- Home type: SingleFamily
- Architectural style: Colonial,Two Story
- Property subtype: Single Family Residence
Materials
- Attic/Crawl Hatchway(s) Insulated, Brick, Vinyl Siding, Copper Plumbing
- Foundation: Block
- Roof: Asphalt
Condition
- Resale
- Year built: 1998
Utilities & green energy
- Electric: Circuit Breakers
- Sewer: Septic Tank
- Water: Connected, Public
- Utilities for property: Cable Available, High Speed Internet Available, Water Connected
Community & neighborhood
Security
- Security features: Radon Mitigation System
Location
- Region: Honeoye Falls
- Subdivision: Sycamore Run
Other
Other facts
- Listing terms: Cash,Conventional,FHA,VA Loan
Price history
| Date | Event | Price |
|---|---|---|
| 6/20/2025 | Sold | $735,000$215/sqft |
Source: | ||
| 4/30/2025 | Pending sale | $735,000$215/sqft |
Source: | ||
| 4/25/2025 | Listed for sale | $735,000+72.9%$215/sqft |
Source: | ||
| 5/14/2018 | Sold | $425,000-5.5%$124/sqft |
Source: | ||
| 4/16/2018 | Pending sale | $449,900$132/sqft |
Source: Hunt Real Estate ERA/Columbus #R1059048 Report a problem | ||
Public tax history
| Year | Property taxes | Tax assessment |
|---|---|---|
| 2024 | -- | $425,000 |
| 2023 | -- | $425,000 |
| 2022 | -- | $425,000 |
Find assessor info on the county website
Neighborhood: 14472
Nearby schools
GreatSchools rating
- 8/10Manor Intermediate SchoolGrades: 2-5Distance: 1.8 mi
- 8/10Honeoye Falls Lima Middle SchoolGrades: 6-9Distance: 2 mi
- 9/10Honeoye Falls Lima Senior High SchoolGrades: 9-12Distance: 1.9 mi
Schools provided by the listing agent
- District: Honeoye Falls-Lima
Source: NYSAMLSs. This data may not be complete. We recommend contacting the local school district to confirm school assignments for this home.
