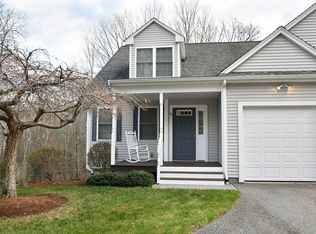Sold for $623,000
$623,000
86 Summer Rd Unit 86, Boxborough, MA 01719
2beds
1,777sqft
Condominium, Townhouse
Built in 2005
-- sqft lot
$-- Zestimate®
$351/sqft
$-- Estimated rent
Home value
Not available
Estimated sales range
Not available
Not available
Zestimate® history
Loading...
Owner options
Explore your selling options
What's special
Welcome to effortless living in the sought-after 55+ community of Summerfields! This townhouse has a well-designed layout and thoughtful details throughout. The front-to-back living area features a formal dining room, a center kitchen and a spacious living room with a cathedral ceiling and gleaming hardwood floors. A slider leads to an enclosed porch, where you can relax and enjoy peaceful wooded views. A bedroom and full bath on the first floor gives options for a Primary bedroom. The second floor boasts an oversized loft or office, a secondary bedroom with ensuite bath and attic storage. The first-floor laundry is located just off the kitchen for easy access. Additional updates include a new furnace & AC unit (2024). Complete with attached 1 car garage and large walk out basement. Located near West Acton Village, shops, and major highways. Don’t miss this opportunity to enjoy easy, low-maintenance living in a fantastic location! Open houses Saturday and Sunday, don't miss it!
Zillow last checked: 8 hours ago
Listing updated: May 14, 2025 at 03:04pm
Listed by:
Donna Sides 978-844-1474,
Keller Williams Realty Boston Northwest 978-369-5775
Bought with:
Susan Verma
William Raveis R.E. & Home Services
Source: MLS PIN,MLS#: 73346598
Facts & features
Interior
Bedrooms & bathrooms
- Bedrooms: 2
- Bathrooms: 2
- Full bathrooms: 2
Primary bedroom
- Features: Bathroom - Full, Ceiling Fan(s), Walk-In Closet(s), Closet, Flooring - Hardwood, Lighting - Overhead
- Level: First
- Area: 144
- Dimensions: 12 x 12
Bedroom 2
- Features: Bathroom - Full, Flooring - Wall to Wall Carpet, Attic Access, Lighting - Overhead, Closet - Double
- Level: Second
- Area: 264
- Dimensions: 22 x 12
Primary bathroom
- Features: Yes
Bathroom 1
- Features: Bathroom - Full, Ceiling Fan(s), Flooring - Stone/Ceramic Tile, Lighting - Sconce, Lighting - Overhead, Pedestal Sink
- Level: First
- Area: 64
- Dimensions: 8 x 8
Bathroom 2
- Features: Bathroom - Full, Bathroom - With Shower Stall, Ceiling Fan(s), Flooring - Stone/Ceramic Tile, Double Vanity, Lighting - Sconce, Lighting - Overhead
- Level: Second
- Area: 72
- Dimensions: 8 x 9
Dining room
- Features: Flooring - Hardwood, Lighting - Pendant
- Level: First
- Area: 132
- Dimensions: 12 x 11
Kitchen
- Features: Flooring - Hardwood, Kitchen Island, Recessed Lighting
- Level: First
- Area: 121
- Dimensions: 11 x 11
Living room
- Features: Cathedral Ceiling(s), Ceiling Fan(s), Flooring - Hardwood, Deck - Exterior, Lighting - Overhead
- Level: Main,First
- Area: 180
- Dimensions: 15 x 12
Heating
- Forced Air, Natural Gas
Cooling
- Central Air
Appliances
- Included: Range, Dishwasher, Microwave, Refrigerator, Washer, Dryer
- Laundry: Laundry Closet, Lighting - Overhead, First Floor, In Unit, Electric Dryer Hookup, Washer Hookup
Features
- Lighting - Overhead, Slider, Loft, Sun Room, Central Vacuum, Internet Available - Broadband
- Flooring: Tile, Carpet, Hardwood, Flooring - Wall to Wall Carpet
- Doors: Storm Door(s)
- Windows: Insulated Windows, Storm Window(s)
- Has basement: Yes
- Has fireplace: No
- Common walls with other units/homes: End Unit
Interior area
- Total structure area: 1,777
- Total interior livable area: 1,777 sqft
- Finished area above ground: 1,777
- Finished area below ground: 0
Property
Parking
- Total spaces: 2
- Parking features: Attached, Off Street, Deeded
- Attached garage spaces: 1
- Uncovered spaces: 1
Accessibility
- Accessibility features: No
Features
- Patio & porch: Enclosed
- Exterior features: Porch - Enclosed
Details
- Parcel number: M:15 B:085 L:204,4535280
- Zoning: AR
Construction
Type & style
- Home type: Townhouse
- Property subtype: Condominium, Townhouse
Materials
- Frame
- Roof: Shingle
Condition
- Year built: 2005
Utilities & green energy
- Electric: Circuit Breakers
- Sewer: Private Sewer
- Water: Well
- Utilities for property: for Electric Range, for Electric Dryer, Washer Hookup
Community & neighborhood
Community
- Community features: Shopping, Walk/Jog Trails, Medical Facility, Conservation Area, Highway Access, House of Worship, Public School, Adult Community
Senior living
- Senior community: Yes
Location
- Region: Boxborough
HOA & financial
HOA
- HOA fee: $654 monthly
- Services included: Water, Sewer, Insurance, Road Maintenance, Maintenance Grounds, Snow Removal
Other
Other facts
- Listing terms: Contract
Price history
| Date | Event | Price |
|---|---|---|
| 5/14/2025 | Sold | $623,000-0.3%$351/sqft |
Source: MLS PIN #73346598 Report a problem | ||
| 3/31/2025 | Contingent | $625,000$352/sqft |
Source: MLS PIN #73346598 Report a problem | ||
| 3/18/2025 | Listed for sale | $625,000$352/sqft |
Source: MLS PIN #73346598 Report a problem | ||
Public tax history
Tax history is unavailable.
Neighborhood: 01719
Nearby schools
GreatSchools rating
- 8/10Blanchard Memorial SchoolGrades: K-6Distance: 0.7 mi
- 9/10Raymond J Grey Junior High SchoolGrades: 7-8Distance: 1.8 mi
- 10/10Acton-Boxborough Regional High SchoolGrades: 9-12Distance: 1.8 mi
Get pre-qualified for a loan
At Zillow Home Loans, we can pre-qualify you in as little as 5 minutes with no impact to your credit score.An equal housing lender. NMLS #10287.
