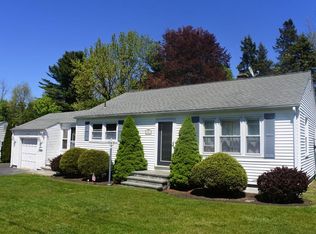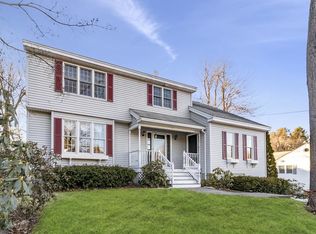Lovingly maintained, custom built 4BR Cape with detached 2-car garage set on 1/3 acre lot in neighborhood setting just waiting for you! Walking into this home you'll be sure to appreciate the loving care and attention to detail with hardwoods throughout, gracious oversized Living Room and Dining Room - just perfect for gatherings - hardwood cabinets with peninsula seating in the Kitchen. Two bedrooms and Full Bath complete the first level. Upper level offers 2 bedrooms - one with half bath - and cedar closets. Bonus space is found in the Lower Level with woodstove, workshop, and laundry. Well manicured lawn with established perennials and stone walls. Dream commuter location. Welcome Home!
This property is off market, which means it's not currently listed for sale or rent on Zillow. This may be different from what's available on other websites or public sources.

