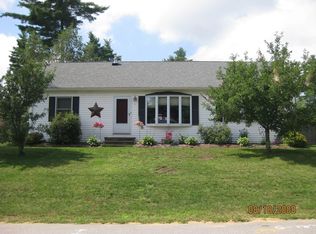Just Listed, wonderful Cape style home that has everything situated in popular neighborhood! Large, level back yard, completely fenced in with multiple gates for ease of access with equipment. Hardwood flooring, open concept kitchen / living room, first floor bedroom with Full bath. Second floor has large master bedroom with walk in closet and extra room for a home office. Large closets, plenty of storage with above garage loft. Plenty of space and options with this home, large open basement, that can be easily finished off.
This property is off market, which means it's not currently listed for sale or rent on Zillow. This may be different from what's available on other websites or public sources.
