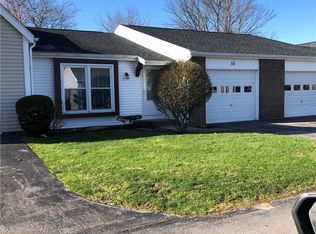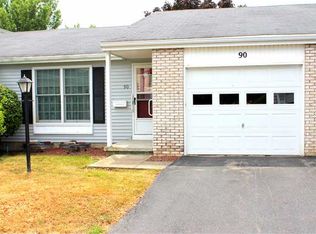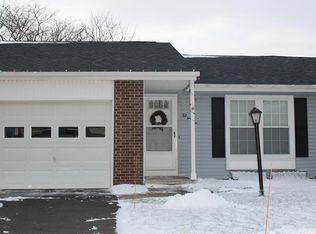Closed
$224,000
86 Springwood Dr, Webster, NY 14580
2beds
1,116sqft
Townhouse
Built in 1976
2,613.6 Square Feet Lot
$232,200 Zestimate®
$201/sqft
$2,087 Estimated rent
Home value
$232,200
$218,000 - $246,000
$2,087/mo
Zestimate® history
Loading...
Owner options
Explore your selling options
What's special
Lovely, highly updated one-floor Townhome with 1st floor laundry & private, fully-fenced patio where you can sip coffee, enjoy a good book or host family and friends.
Wake up to soft sunlight streaming in your little paradise and not have to worry about yard care, plowing or even shoveling the snow. Located less than 2 miles from Rt 104, BJs, Wegmans plus restaurants and parks. .
The open floor plan with hardwood floors throughout, along with an upstairs laundry make inside upkeep a breeze. The integrated, open-floor plan enhances entertaining. The primary bedroom boasts a walk-in closet with side-by-side washer/dryer laundry room, and access to the newly remodeled "Jack & Jill" bath. There is a second bedroom serving as well with both bedrooms tucked down the hall away from the main living area. The partially finished, full basement contains 2 finished rooms with closets, lighting and electric baseboard heat. There is a 1/2 bath and large utility and storage area.
Many updates include: 2017: Central Air, Electric Water Heater, Gas Furnace with 20-year transferable parts warranty. 2020: Bosch dishwasher. 2021: Front and storm doors, blown-in insulation in attic and basement. 2022: Remodeled bath and tiled walk-in shower. additional kitchen cabinets and pantry, Thermopane patio slider, expansion of the walk-in-closet for upstairs laundry with closet shelving. 2023: Energy Star electric range, Ductwork cleaned. 2025: Patio resurfaced.
In addition to landscaping, mowing and snow removal, the HOA handles roofing, siding, gutters & downspouts, private road and driveway maintenance.
Springwood Drive & driveways were sealed June 30th. Park on the grass on S. Estate Dr. and walk on the roadway until the cones are removed. PLEASE REMOVE SHOES, LEAVE ALL LIGHTS ON AND LOCK ALL DOORS. DELAYED NEGOTIATIONS July 7, 2025 at 5:00 pm. Escalation clauses welcome. Allow 24-hours for sellers' response to offers.
Zillow last checked: 8 hours ago
Listing updated: August 15, 2025 at 06:23am
Listed by:
Linda C. Cullen 585-719-3528,
RE/MAX Realty Group
Bought with:
Peggy A. Zecher, 40ZE0912818
Coldwell Banker Custom Realty
Source: NYSAMLSs,MLS#: R1618583 Originating MLS: Rochester
Originating MLS: Rochester
Facts & features
Interior
Bedrooms & bathrooms
- Bedrooms: 2
- Bathrooms: 2
- Full bathrooms: 1
- 1/2 bathrooms: 1
- Main level bathrooms: 1
- Main level bedrooms: 2
Heating
- Gas, Other, See Remarks, Baseboard, Forced Air
Cooling
- Other, See Remarks, Central Air
Appliances
- Included: Dryer, Dishwasher, Electric Oven, Electric Range, Electric Water Heater, Free-Standing Range, Disposal, Microwave, Oven, Refrigerator, Washer
- Laundry: Main Level
Features
- Entrance Foyer, Separate/Formal Living Room, Living/Dining Room, Other, Pantry, See Remarks, Sliding Glass Door(s), Solid Surface Counters, Bedroom on Main Level, Main Level Primary, Programmable Thermostat
- Flooring: Ceramic Tile, Hardwood, Varies
- Doors: Sliding Doors
- Windows: Thermal Windows
- Basement: Full,Partially Finished,Sump Pump
- Has fireplace: No
Interior area
- Total structure area: 1,116
- Total interior livable area: 1,116 sqft
Property
Parking
- Total spaces: 1
- Parking features: Assigned, Attached, Garage, One Space, Garage Door Opener
- Attached garage spaces: 1
Features
- Levels: One
- Stories: 1
- Patio & porch: Patio
- Exterior features: Fully Fenced, Patio, Private Yard, See Remarks, TV Antenna
- Fencing: Full
Lot
- Size: 2,613 sqft
- Dimensions: 32 x 84
- Features: Rectangular, Rectangular Lot
Details
- Parcel number: 26548907919000020010000754
- Special conditions: Standard
Construction
Type & style
- Home type: Townhouse
- Property subtype: Townhouse
Materials
- Blown-In Insulation, Other, Vinyl Siding, Copper Plumbing, PEX Plumbing
- Roof: Asphalt
Condition
- Resale
- Year built: 1976
Utilities & green energy
- Electric: Underground, Circuit Breakers
- Sewer: Connected
- Water: Connected, Public
- Utilities for property: Cable Available, Electricity Connected, High Speed Internet Available, Sewer Connected, Water Connected
Green energy
- Energy efficient items: Appliances
Community & neighborhood
Location
- Region: Webster
- Subdivision: Summit Knolls Ph 03 A
HOA & financial
HOA
- HOA fee: $237 monthly
- Amenities included: None
- Services included: Common Area Maintenance, Maintenance Structure, Other, Reserve Fund, Snow Removal, See Remarks, Trash
- Association name: Summit Knolls Hoa
- Association phone: 585-935-5032
Other
Other facts
- Listing terms: Cash,Conventional,FHA,VA Loan
Price history
| Date | Event | Price |
|---|---|---|
| 8/15/2025 | Sold | $224,000+13.6%$201/sqft |
Source: | ||
| 7/10/2025 | Pending sale | $197,200$177/sqft |
Source: | ||
| 6/28/2025 | Listed for sale | $197,200+48.2%$177/sqft |
Source: | ||
| 10/7/2020 | Sold | $133,100+3.2%$119/sqft |
Source: | ||
| 7/30/2020 | Pending sale | $129,000$116/sqft |
Source: Howard Hanna - Fairport #R1281535 Report a problem | ||
Public tax history
| Year | Property taxes | Tax assessment |
|---|---|---|
| 2024 | -- | $76,400 +0.7% |
| 2023 | -- | $75,900 |
| 2022 | -- | $75,900 |
Find assessor info on the county website
Neighborhood: 14580
Nearby schools
GreatSchools rating
- 5/10Klem Road South Elementary SchoolGrades: PK-5Distance: 1.8 mi
- 6/10Spry Middle SchoolGrades: 6-8Distance: 1.5 mi
- 8/10Webster Schroeder High SchoolGrades: 9-12Distance: 0.5 mi
Schools provided by the listing agent
- Elementary: Klem Road South Elementary
- Middle: Spry Middle
- High: Webster-Schroeder High
- District: Webster
Source: NYSAMLSs. This data may not be complete. We recommend contacting the local school district to confirm school assignments for this home.


