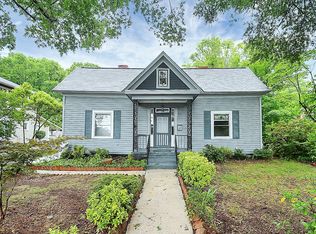Closed
$524,500
86 Spring St NW, Concord, NC 28025
5beds
2,986sqft
Single Family Residence
Built in 1910
0.34 Acres Lot
$524,900 Zestimate®
$176/sqft
$2,693 Estimated rent
Home value
$524,900
$483,000 - $572,000
$2,693/mo
Zestimate® history
Loading...
Owner options
Explore your selling options
What's special
Back on market at no fault of seller, don't miss your chance again to call this beautiful, historic home yours! With Union St. scheduled to be re-opened next month, you are just in time to enjoy the newly revitalized downtown Concord only a block away! This well-maintained, historic home has kept its' charm while also having updates for modern living. Enjoy the craftsmanship and design of the early 1900's with original wood floors, 4 fireplaces, high ceilings, original doors, and refurbished original windows. The upstairs primary bedroom features a large bathroom with claw-foot tub, separate shower and walk-in closet that is rare for a historic home. You could also use the large bedroom on the main floor as a primary with en-suite bathroom. In addition to the bedrooms is a home office with a stained glass window by front entrance. Enjoy a large yard with mature landscaping, shade trees and a fence in the backyard, and enough sun for gardening in the existing garden beds.
Zillow last checked: 8 hours ago
Listing updated: January 17, 2025 at 03:01pm
Listing Provided by:
Bethany Raborn bethany@rabornrealty.com,
Jim Raborn Real Estate, LLC
Bought with:
Joanna Housiadas
Helen Adams Realty
Source: Canopy MLS as distributed by MLS GRID,MLS#: 4177158
Facts & features
Interior
Bedrooms & bathrooms
- Bedrooms: 5
- Bathrooms: 3
- Full bathrooms: 3
- Main level bedrooms: 1
Primary bedroom
- Features: En Suite Bathroom
- Level: Main
Primary bedroom
- Features: En Suite Bathroom, Walk-In Closet(s)
- Level: Upper
Bedroom s
- Level: Upper
Bathroom full
- Level: Main
Bathroom full
- Level: Upper
Dining room
- Level: Main
Kitchen
- Level: Main
Laundry
- Features: Built-in Features
- Level: Main
Living room
- Level: Main
Office
- Level: Main
Heating
- Forced Air
Cooling
- Ceiling Fan(s), Central Air
Appliances
- Included: Dishwasher, Disposal, Gas Cooktop, Gas Oven, Refrigerator
- Laundry: Electric Dryer Hookup, Mud Room, Main Level
Features
- Flooring: Laminate, Tile, Wood
- Basement: Unfinished
- Attic: Pull Down Stairs
- Fireplace features: Bonus Room, Living Room, Primary Bedroom
Interior area
- Total structure area: 2,986
- Total interior livable area: 2,986 sqft
- Finished area above ground: 2,986
- Finished area below ground: 0
Property
Parking
- Total spaces: 4
- Parking features: Driveway, Detached Garage, Garage Door Opener, Garage Faces Front, Garage on Main Level
- Garage spaces: 2
- Uncovered spaces: 2
Features
- Levels: Two
- Stories: 2
- Patio & porch: Covered, Front Porch, Rear Porch, Screened
- Fencing: Back Yard
Lot
- Size: 0.34 Acres
- Dimensions: 67 x 223
Details
- Parcel number: 56207875790000
- Zoning: RM-1
- Special conditions: Standard
- Other equipment: Generator Hookup, Network Ready
Construction
Type & style
- Home type: SingleFamily
- Property subtype: Single Family Residence
Materials
- Wood
Condition
- New construction: No
- Year built: 1910
Utilities & green energy
- Sewer: Public Sewer
- Water: City
Community & neighborhood
Location
- Region: Concord
- Subdivision: Historic District
Other
Other facts
- Listing terms: Cash,Conventional
- Road surface type: Concrete
Price history
| Date | Event | Price |
|---|---|---|
| 1/10/2025 | Sold | $524,500-2.8%$176/sqft |
Source: | ||
| 12/2/2024 | Pending sale | $539,500$181/sqft |
Source: | ||
| 10/21/2024 | Price change | $539,500-4.5%$181/sqft |
Source: | ||
| 8/29/2024 | Listed for sale | $565,000+92.8%$189/sqft |
Source: | ||
| 6/23/2015 | Sold | $293,000+11.8%$98/sqft |
Source: | ||
Public tax history
| Year | Property taxes | Tax assessment |
|---|---|---|
| 2024 | $4,557 +10.7% | $457,530 +35.6% |
| 2023 | $4,118 | $337,530 |
| 2022 | $4,118 | $337,530 |
Find assessor info on the county website
Neighborhood: 28025
Nearby schools
GreatSchools rating
- 8/10Coltrane-Webb ElementaryGrades: K-5Distance: 0.1 mi
- 2/10Concord MiddleGrades: 6-8Distance: 2 mi
- 5/10Concord HighGrades: 9-12Distance: 1.4 mi
Schools provided by the listing agent
- Elementary: Coltrane-webb
- Middle: Concord
- High: Concord
Source: Canopy MLS as distributed by MLS GRID. This data may not be complete. We recommend contacting the local school district to confirm school assignments for this home.
Get a cash offer in 3 minutes
Find out how much your home could sell for in as little as 3 minutes with a no-obligation cash offer.
Estimated market value
$524,900
Get a cash offer in 3 minutes
Find out how much your home could sell for in as little as 3 minutes with a no-obligation cash offer.
Estimated market value
$524,900
