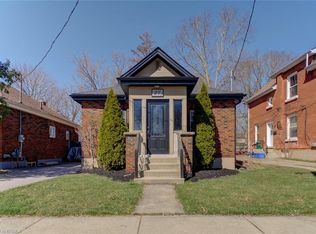Sold for $565,000
C$565,000
86 Spring St, Brantford, ON N3T 4M5
3beds
1,158sqft
Single Family Residence, Residential
Built in 1913
2,396.6 Square Feet Lot
$-- Zestimate®
C$488/sqft
C$1,781 Estimated rent
Home value
Not available
Estimated sales range
Not available
$1,781/mo
Loading...
Owner options
Explore your selling options
What's special
Welcome to 86 Spring St., in the Holmedale Community of Brantford! This 3 bedroom home has the character and charm of a Century Home, while offering modern updates and finishes throughout the home. Driving up to the house, you will fall in love with the big front porch, with a beautiful nectarine tree, and overlooking a beautiful and quiet park (Buck Park). You will find an updated, bright, open-concept main floor as you walk through the beautiful front door, with a generously sized living room, formal dining room, pantry/walk-in closet, a kitchen and full bathroom. The kitchen is renovated, with a gas range, subway tile backsplash, and ample storage. It is spacious and bright - a skylight and sliding patio doors help with that. The sliding doors bring you to the side deck and the fully fenced backyard, with apple trees and a garden shed. The unfinished basement with laundry and utility room awaits your personal touch. This home has parking for two cars, and is already wired for an electric car charger. An ideal location - the home is just steps away from Buck Park (with playground), schools, a short walk to the new Dufferin Park with a large playground and pickleball courts, and the walking trails along the Grand River—all this and still just a short drive to all shopping, amenities and the 403. This house is perfect for the first-time home buyer, new family or Century Home lover!
Zillow last checked: 8 hours ago
Listing updated: August 21, 2025 at 12:41am
Listed by:
Elyse Rose, Salesperson,
ROYAL LEPAGE CROWN REALTY SERVICES
Source: ITSO,MLS®#: 40725436Originating MLS®#: Cornerstone Association of REALTORS®
Facts & features
Interior
Bedrooms & bathrooms
- Bedrooms: 3
- Bathrooms: 1
- Full bathrooms: 1
- Main level bathrooms: 1
Other
- Level: Second
Bedroom
- Level: Second
Bedroom
- Level: Second
Bathroom
- Features: 4-Piece
- Level: Main
Dining room
- Level: Main
Kitchen
- Level: Main
Living room
- Level: Main
Heating
- Forced Air, Natural Gas
Cooling
- Central Air
Appliances
- Included: Instant Hot Water, Water Softener, Dishwasher, Dryer, Gas Oven/Range, Range Hood, Refrigerator, Washer
- Laundry: In Basement
Features
- Ceiling Fan(s), Water Treatment
- Windows: Window Coverings
- Basement: Full,Unfinished
- Has fireplace: No
Interior area
- Total structure area: 1,158
- Total interior livable area: 1,158 sqft
- Finished area above ground: 1,158
Property
Parking
- Total spaces: 2
- Parking features: Asphalt, Private Drive Single Wide
- Uncovered spaces: 2
Features
- Patio & porch: Deck, Porch
- Has view: Yes
- View description: Park/Greenbelt
- Frontage type: West
- Frontage length: 39.95
Lot
- Size: 2,396 sqft
- Dimensions: 39.95 x 59.99
- Features: Urban, Highway Access, Hospital, Major Highway, Park, Place of Worship, Playground Nearby, Public Transit, Rec./Community Centre, Schools, Shopping Nearby, Trails
Details
- Additional structures: Shed(s)
- Parcel number: 321450043
- Zoning: NLR
Construction
Type & style
- Home type: SingleFamily
- Architectural style: Two Story
- Property subtype: Single Family Residence, Residential
Materials
- Brick
- Foundation: Stone
- Roof: Asphalt Shing
Condition
- 100+ Years
- New construction: No
- Year built: 1913
Utilities & green energy
- Sewer: Sewer (Municipal)
- Water: Municipal-Metered
- Utilities for property: Cable Available, Cell Service, Electricity Connected, High Speed Internet Avail, Natural Gas Connected, Street Lights, Phone Available
Community & neighborhood
Security
- Security features: Smoke Detector(s)
Location
- Region: Brantford
Price history
| Date | Event | Price |
|---|---|---|
| 8/8/2025 | Sold | C$565,000+2.7%C$488/sqft |
Source: ITSO #40725436 Report a problem | ||
| 10/27/2023 | Listing removed | -- |
Source: | ||
| 9/15/2023 | Listed for sale | C$549,900C$475/sqft |
Source: | ||
Public tax history
Tax history is unavailable.
Neighborhood: Holmedale
Nearby schools
GreatSchools rating
No schools nearby
We couldn't find any schools near this home.
Schools provided by the listing agent
- Elementary: Christ The King, Landsdown P.S. (K-8)
- High: St. John's College, Brantford Ci & Vs
Source: ITSO. This data may not be complete. We recommend contacting the local school district to confirm school assignments for this home.
