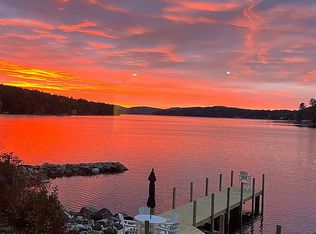Looking for a unique waterfront property located right on the picturesque shores of Lake Winnipesaukee in the Lake Town of low tax Alton Bay then you must take a look at 86 Smith Point Road. This property starts with the main home with 3 bedrooms, 3 bathrooms walk out basement and an in-ground, indoor heated pool - yes that's right! Next you will view the large garage with 4 bays, heat and a lift so you actually have 5 spaces for vehicles and plenty of room for all those tool boxes or belongings on the main level and almost 1,000 square feet of finished space with its own bathroom above for guests, crafts, entertaining or whatever your needs may be. Then lets head down the waterfront to enjoy the beautiful sandy beach great for swimming and easy access right into the lake, a great lawn and of course the historical 40' x 60' 5 bay boathouse, of which two slips have their own lifts to accommodate your boats and toys. There is also rental possibilities here as each slip also has their own entrance and separation! What more could you need or want. Swim in the lake in the summer and the pool in the winter! With all the space, and options here it is sure to fit your needs. Schedule your showing today.
This property is off market, which means it's not currently listed for sale or rent on Zillow. This may be different from what's available on other websites or public sources.
