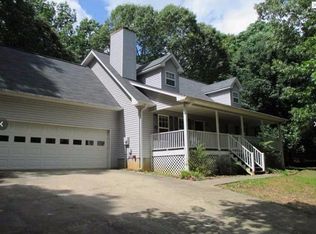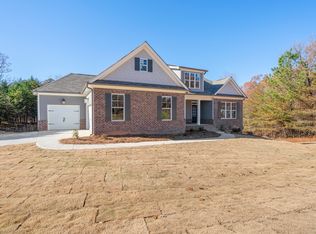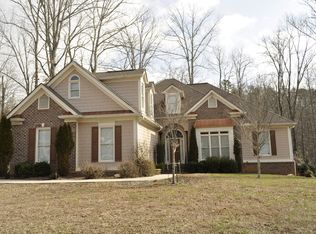Closed
$510,000
86 Sleepy Hollow Rd, Dahlonega, GA 30533
4beds
--sqft
Single Family Residence
Built in 1997
1.46 Acres Lot
$524,100 Zestimate®
$--/sqft
$3,210 Estimated rent
Home value
$524,100
$498,000 - $550,000
$3,210/mo
Zestimate® history
Loading...
Owner options
Explore your selling options
What's special
THIS HOME HAS IT ALL!!...New roof, Updated kitchen and bathrooms, Updated lighting, Hardwood and LVP throughout, Large level lot, Organic garden, Chicken-coop, RV or boat parking, Dump station for RV, Electric car outlet in garage, Ample storage, Enough room for a large family or in-laws, AND...Rental Potential! The lay-out of the home is ideal for an Investor to rent out by the room for nearby University Student Housing! The home features a fully finished daylight basement with separate driveway/parking/entrance, large open concept, additional kitchen and full bath, stackable washer/drier, space for a storm shelter/canning room/wine cellar, and has GREAT rental potential/history! Since the home has NO HOA, the basement could also be used for a business. The possibilities are endless! The main floor features a newly renovated Primary Suite with a GORGEOUS updated Bathroom featuring a double vanity, walk-in shower, beautiful cast-iron soaking tub and HUGE walk-in closet! The kitchen has also been updated with freshly painted oak cabinets and new hardware. Upstairs has three spacious bedrooms with large bonus room, perfect for young children's playroom, teenager game room, or craft room! The finished, accessible Attic Space provides tons of storage, in addition to the multiple walk-in closets! The level lot features low maintenance fruit trees, beautiful perineal flowers and bushes, fire-pit, and plenty of space for a pool or playground! Conveniently located near GA Hwy. 400, Historic Downtown Dahlonega, University of North GA, and the wonderful Blackburn school district! Also, all of the furniture left for staging the home is negotiable, including two refrigerators, freezer in garage, and two washer/driers! BEST OF ALL...the Sellers are very motivated and are including a one year 2-10 Home Buyers Warranty!!
Zillow last checked: 8 hours ago
Listing updated: October 17, 2025 at 08:29am
Listed by:
Nicole Wimpy 706-344-9449,
Keller Williams Community Partners
Bought with:
Erin O'Guinn, 429092
Atlanta Communities
Source: GAMLS,MLS#: 10544549
Facts & features
Interior
Bedrooms & bathrooms
- Bedrooms: 4
- Bathrooms: 4
- Full bathrooms: 3
- 1/2 bathrooms: 1
- Main level bathrooms: 1
- Main level bedrooms: 1
Dining room
- Features: L Shaped
Kitchen
- Features: Breakfast Bar, Country Kitchen, Kitchen Island, Pantry, Solid Surface Counters, Walk-in Pantry
Heating
- Central, Electric, Heat Pump
Cooling
- Central Air
Appliances
- Included: Dishwasher, Electric Water Heater, Microwave, Oven/Range (Combo), Refrigerator, Stainless Steel Appliance(s)
- Laundry: Common Area
Features
- Bookcases, Double Vanity, In-Law Floorplan, Master On Main Level, Rear Stairs, Roommate Plan, Separate Shower, Soaking Tub, Tile Bath, Walk-In Closet(s)
- Flooring: Hardwood, Tile
- Windows: Double Pane Windows
- Basement: Bath Finished,Daylight,Exterior Entry,Finished,Full
- Attic: Pull Down Stairs
- Number of fireplaces: 1
- Fireplace features: Family Room, Masonry
- Common walls with other units/homes: No Common Walls
Interior area
- Total structure area: 0
- Finished area above ground: 0
- Finished area below ground: 0
Property
Parking
- Total spaces: 2
- Parking features: Basement, Garage, Garage Door Opener, Kitchen Level, RV/Boat Parking
- Has attached garage: Yes
Accessibility
- Accessibility features: Accessible Doors, Accessible Electrical and Environmental Controls, Accessible Full Bath, Accessible Kitchen
Features
- Levels: Three Or More
- Stories: 3
- Patio & porch: Deck, Porch
- Exterior features: Garden
- Fencing: Privacy
- Body of water: None
Lot
- Size: 1.46 Acres
- Features: Level
- Residential vegetation: Cleared, Grassed, Partially Wooded
Details
- Additional structures: Shed(s)
- Parcel number: 047 195
- Special conditions: Agent/Seller Relationship
Construction
Type & style
- Home type: SingleFamily
- Architectural style: Traditional
- Property subtype: Single Family Residence
Materials
- Concrete, Vinyl Siding
- Roof: Composition
Condition
- Updated/Remodeled
- New construction: No
- Year built: 1997
Details
- Warranty included: Yes
Utilities & green energy
- Electric: 220 Volts
- Sewer: Septic Tank
- Water: Well
- Utilities for property: Cable Available, Electricity Available, High Speed Internet, Phone Available, Sewer Available, Water Available
Green energy
- Water conservation: Low-Flow Fixtures, Water Recycling
Community & neighborhood
Security
- Security features: Smoke Detector(s)
Community
- Community features: Boat/Camper/Van Prkg
Location
- Region: Dahlonega
- Subdivision: None
HOA & financial
HOA
- Has HOA: No
- Services included: None
Other
Other facts
- Listing agreement: Exclusive Right To Sell
Price history
| Date | Event | Price |
|---|---|---|
| 10/16/2025 | Sold | $510,000-4.7% |
Source: | ||
| 9/9/2025 | Pending sale | $535,000 |
Source: | ||
| 9/8/2025 | Listed for sale | $535,000 |
Source: | ||
| 9/6/2025 | Pending sale | $535,000 |
Source: | ||
| 8/12/2025 | Price change | $535,000-1.8% |
Source: | ||
Public tax history
| Year | Property taxes | Tax assessment |
|---|---|---|
| 2024 | $3,405 +6.3% | $144,752 +6.3% |
| 2023 | $3,203 +10% | $136,161 +15.8% |
| 2022 | $2,911 +11.3% | $117,577 +15.2% |
Find assessor info on the county website
Neighborhood: 30533
Nearby schools
GreatSchools rating
- 6/10Blackburn Elementary SchoolGrades: K-5Distance: 3.3 mi
- 5/10Lumpkin County Middle SchoolGrades: 6-8Distance: 4.4 mi
- 8/10Lumpkin County High SchoolGrades: 9-12Distance: 4.5 mi
Schools provided by the listing agent
- Elementary: Blackburn
- Middle: Lumpkin County
- High: New Lumpkin County
Source: GAMLS. This data may not be complete. We recommend contacting the local school district to confirm school assignments for this home.
Get a cash offer in 3 minutes
Find out how much your home could sell for in as little as 3 minutes with a no-obligation cash offer.
Estimated market value$524,100
Get a cash offer in 3 minutes
Find out how much your home could sell for in as little as 3 minutes with a no-obligation cash offer.
Estimated market value
$524,100


