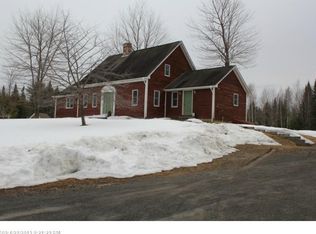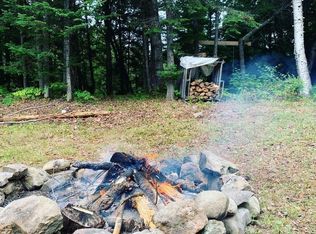Closed
$452,000
86 Skidmore Road, Anson, ME 04958
3beds
2,326sqft
Single Family Residence
Built in 2017
3.54 Acres Lot
$479,100 Zestimate®
$194/sqft
$2,250 Estimated rent
Home value
$479,100
Estimated sales range
Not available
$2,250/mo
Zestimate® history
Loading...
Owner options
Explore your selling options
What's special
Beautiful custom-built 3 bedroom 2 bath post and beam cedar shake home with front and back farmers porches. This home offers a wonderful blend of rustic charm and modern comfort. First-floor offers a mud room upon entry, radiant heat with lovely ceramic tile flooring, along with the open concept living space that features gorgeous quartz countertops, gas range, and pantry are all excellent features that add practicality and luxury. The first floor bedroom features a large ensuite bath that makes easy first floor living a reality. This home is appealing for both everyday living in tranquility and plenty of room for entertaining. The basement is plumbed and ready to be finished with your personal touches along with a bonus room upstairs. And with over 3.5 acres, there's plenty of space for privacy and enjoying the outdoors. Overall, this is delightful place to call home!
This property is about 40 mins to Sugarloaf, about 30 mins to Bingham and so many other outdoor activities nearby, including the ITS.
The pride and care that went into building this home shines through, don't wait, call today to have a private tour of this lovely home!
Zillow last checked: 8 hours ago
Listing updated: January 18, 2025 at 07:10pm
Listed by:
Better Homes & Gardens Real Estate/The Masiello Group 2073956063
Bought with:
Stone Ridge Properties Inc
Source: Maine Listings,MLS#: 1598017
Facts & features
Interior
Bedrooms & bathrooms
- Bedrooms: 3
- Bathrooms: 2
- Full bathrooms: 2
Bedroom 1
- Features: Walk-In Closet(s)
- Level: First
Bedroom 2
- Features: Built-in Features
- Level: Second
Bedroom 3
- Features: Built-in Features
- Level: Second
Dining room
- Level: First
Kitchen
- Features: Kitchen Island, Pantry
- Level: First
Living room
- Features: Cathedral Ceiling(s)
- Level: First
Loft
- Features: Built-in Features
- Level: Second
Mud room
- Features: Closet
- Level: First
Other
- Level: Second
Heating
- Radiant
Cooling
- None
Appliances
- Included: Dishwasher, Dryer, Microwave, Gas Range, Refrigerator, Washer
Features
- 1st Floor Primary Bedroom w/Bath, Bathtub, One-Floor Living, Pantry, Shower, Walk-In Closet(s)
- Flooring: Tile, Wood
- Basement: Interior Entry,Full,Unfinished
- Has fireplace: No
Interior area
- Total structure area: 2,326
- Total interior livable area: 2,326 sqft
- Finished area above ground: 2,326
- Finished area below ground: 0
Property
Parking
- Total spaces: 2
- Parking features: Gravel, 5 - 10 Spaces, Garage Door Opener
- Attached garage spaces: 2
Features
- Patio & porch: Porch
- Has view: Yes
- View description: Scenic, Trees/Woods
Lot
- Size: 3.54 Acres
- Features: Rural, Level, Wooded
Details
- Zoning: No Zoning
Construction
Type & style
- Home type: SingleFamily
- Architectural style: Other
- Property subtype: Single Family Residence
Materials
- Other, Shingle Siding
- Roof: Pitched,Shingle
Condition
- Year built: 2017
Utilities & green energy
- Electric: Circuit Breakers, Generator Hookup
- Sewer: Private Sewer
- Water: Private, Well
- Utilities for property: Utilities On
Community & neighborhood
Location
- Region: North Anson
Other
Other facts
- Road surface type: Gravel, Dirt
Price history
| Date | Event | Price |
|---|---|---|
| 8/19/2024 | Sold | $452,000-3.2%$194/sqft |
Source: | ||
| 8/19/2024 | Pending sale | $467,000$201/sqft |
Source: | ||
| 7/29/2024 | Contingent | $467,000$201/sqft |
Source: | ||
| 7/24/2024 | Listed for sale | $467,000$201/sqft |
Source: | ||
Public tax history
Tax history is unavailable.
Neighborhood: 04958
Nearby schools
GreatSchools rating
- 3/10Carrabec Community SchoolGrades: K-8Distance: 1.2 mi
- 4/10Carrabec High SchoolGrades: 9-12Distance: 1.2 mi
Get pre-qualified for a loan
At Zillow Home Loans, we can pre-qualify you in as little as 5 minutes with no impact to your credit score.An equal housing lender. NMLS #10287.

