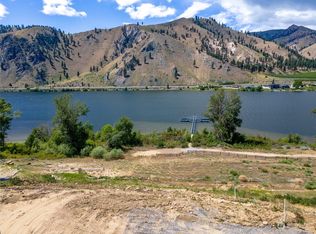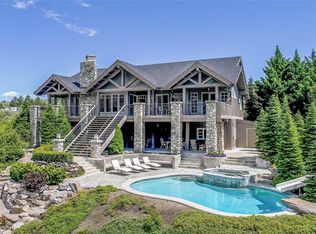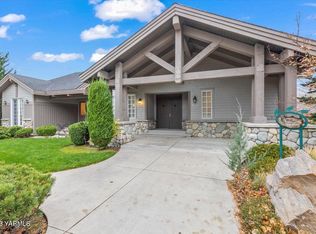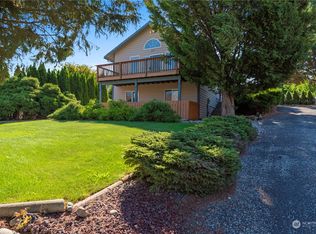Sold
Listed by:
Rhett J. Crow,
Windermere RE/Lk Chelan Dwntwn
Bought with: RE/MAX Advantage
$1,245,000
86 Skeels Road, Orondo, WA 98843
4beds
4,328sqft
Single Family Residence
Built in 1992
5.07 Acres Lot
$1,236,200 Zestimate®
$288/sqft
$3,815 Estimated rent
Home value
$1,236,200
$1.14M - $1.35M
$3,815/mo
Zestimate® history
Loading...
Owner options
Explore your selling options
What's special
Welcome to 86 Skeels Rd! Private 5-acre property nestled amongst the orchards w/ 180-degree Columbia River & Mtn views! 4,300+sqft well-kept home w/ substantial updates currently setup as 3 "units" w/ no HOA/CCRS & major Short or Long-Term Rental potential (Buyer to verify)! Lower level of home includes 2 separate spaces which have been extensively remodeled. Property offers tons of usable space, 2 detached shops (60x40 & 24x30) plus 2 car garage, garden area w/ raised beds, chicken coop, & approximate acre of orchard. Nicely paved access w/ tons of parking, mature landscaping w/ irrigation water, well, & now includes a BOAT SLIP at Rocky Reach dock system. Unique & special property w/ tons of flexibility & future potential!
Zillow last checked: 8 hours ago
Listing updated: April 08, 2024 at 02:26pm
Listed by:
Rhett J. Crow,
Windermere RE/Lk Chelan Dwntwn
Bought with:
Nick Bowler, 117542
RE/MAX Advantage
Source: NWMLS,MLS#: 2189659
Facts & features
Interior
Bedrooms & bathrooms
- Bedrooms: 4
- Bathrooms: 4
- Full bathrooms: 2
- 3/4 bathrooms: 2
- Main level bedrooms: 3
Primary bedroom
- Description: Primary Bedroom
- Level: Main
Bedroom
- Description: Guest Bed 2
- Level: Main
Bedroom
- Description: Guest Bed 1
- Level: Main
Bedroom
- Description: Apt 1 Bedroom
- Level: Lower
Bathroom full
- Description: Guest Full Bath
- Level: Main
Bathroom three quarter
- Description: Apt 2 3/4 Bath
- Level: Lower
Bathroom full
- Description: Primary Full Bath
- Level: Main
Bathroom three quarter
- Description: Apt 1 3/4 Bath
- Level: Lower
Den office
- Level: Main
Dining room
- Description: Apt 2 Dining
- Level: Lower
Dining room
- Level: Main
Entry hall
- Description: Apt 2 Entry
- Level: Lower
Entry hall
- Level: Main
Entry hall
- Description: Apt 1 Entry
- Level: Lower
Other
- Description: Apt 2 Used as Bedroom (Bunk Bed)
- Level: Lower
Other
- Description: Apt 2 Used as Bedroom
- Level: Lower
Other
- Description: Apt 2 Used as Bedroom (Bunk Bed)
- Level: Lower
Kitchen with eating space
- Description: Apt 2 Kitchen
- Level: Lower
Kitchen with eating space
- Description: Apt 1 Kitchen
- Level: Lower
Kitchen with eating space
- Level: Main
Living room
- Description: Apt 2 Living
- Level: Lower
Living room
- Description: Apt 1 Living Room
- Level: Lower
Living room
- Level: Main
Utility room
- Description: Apt 2 Laundry
- Level: Lower
Utility room
- Level: Main
Utility room
- Description: Apt 1 Full Size W/D Stackable
- Level: Lower
Heating
- Fireplace(s), Forced Air, Heat Pump
Cooling
- Central Air, Forced Air, Heat Pump
Appliances
- Included: Dishwasher_, Double Oven, Dryer, Refrigerator_, StoveRange_, Washer, Dishwasher, Refrigerator, StoveRange, Water Heater: Electric
Features
- Bath Off Primary, Ceiling Fan(s), Dining Room, Walk-In Pantry
- Flooring: Ceramic Tile, Hardwood, Laminate, Carpet
- Doors: French Doors
- Windows: Double Pane/Storm Window
- Basement: Daylight
- Number of fireplaces: 1
- Fireplace features: Wood Burning, Main Level: 1, Fireplace
Interior area
- Total structure area: 4,328
- Total interior livable area: 4,328 sqft
Property
Parking
- Total spaces: 10
- Parking features: Attached Carport, Attached Garage, Detached Garage
- Attached garage spaces: 10
- Has carport: Yes
Features
- Levels: One
- Stories: 1
- Entry location: Lower,Main
- Patio & porch: Ceramic Tile, Hardwood, Laminate, Wall to Wall Carpet, Second Kitchen, Bath Off Primary, Ceiling Fan(s), Double Pane/Storm Window, Dining Room, French Doors, Sprinkler System, Walk-In Pantry, Fireplace, Water Heater
- Has view: Yes
- View description: Mountain(s), River, Territorial
- Has water view: Yes
- Water view: River
Lot
- Size: 5.07 Acres
- Features: Dead End Street, Paved, Deck, Fenced-Partially, Irrigation, Moorage, Outbuildings, Shop, Sprinkler System
- Topography: Level,PartialSlope,Terraces
- Residential vegetation: Fruit Trees, Garden Space
Details
- Parcel number: 26212110006
- Zoning description: AC-10,Jurisdiction: County
- Special conditions: Standard
Construction
Type & style
- Home type: SingleFamily
- Property subtype: Single Family Residence
Materials
- Wood Products
- Foundation: Poured Concrete
- Roof: Metal
Condition
- Good
- Year built: 1992
- Major remodel year: 1992
Utilities & green energy
- Electric: Company: Douglas County PUD
- Sewer: Septic Tank, Company: N/A Septic
- Water: Shared Well, Company: Well
Community & neighborhood
Location
- Region: Orondo
- Subdivision: Orondo
Other
Other facts
- Listing terms: Cash Out,Conventional
- Cumulative days on market: 465 days
Price history
| Date | Event | Price |
|---|---|---|
| 4/8/2024 | Sold | $1,245,000-7.4%$288/sqft |
Source: | ||
| 3/3/2024 | Pending sale | $1,345,000$311/sqft |
Source: | ||
| 2/6/2024 | Price change | $1,345,000-3.6%$311/sqft |
Source: | ||
| 1/8/2024 | Listed for sale | $1,395,000+26.8%$322/sqft |
Source: | ||
| 6/15/2022 | Sold | $1,100,000$254/sqft |
Source: | ||
Public tax history
| Year | Property taxes | Tax assessment |
|---|---|---|
| 2024 | $7,537 +52.4% | $902,600 +78.3% |
| 2023 | $4,945 -0.8% | $506,100 +7.3% |
| 2022 | $4,984 +6.6% | $471,800 +7.9% |
Find assessor info on the county website
Neighborhood: 98843
Nearby schools
GreatSchools rating
- 5/10Orondo Elementary SchoolGrades: PK-8Distance: 7.1 mi

Get pre-qualified for a loan
At Zillow Home Loans, we can pre-qualify you in as little as 5 minutes with no impact to your credit score.An equal housing lender. NMLS #10287.



