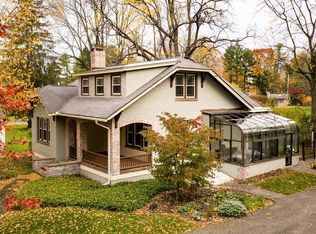IMMACULATE LAKEVILLE VILLAGE HOME!!! A paved driveway adjacent to the manicured front lawn leads you to this well kept cottage, set back from the road. Locals drive by and don't even know it's there! Walk to town, walk to the lake, walk to restaurants - this beauty is a combination of convenience and privacy in the center of town. 3 BRs and 2 baths, with an eat-in kitchen, LR/DR, office, and sun room present as much more than 1778 square feet. Just move in and enjoy! Zoned heating, new thermopane windows, new paint, a new whole house generator, town water and sewer, and no worries. The current owners have taken pride in their home, and this is obvious from top to bottom. Relax on the front porch, play in the yard - there's even a fenced section in the rear for your pet's safety. Full broadband internet service. Hotchkiss School is right up the road, and you're very close to Salisbury School and Indian Mountain School. You will love this home, but act quickly - this one's almost too good to be true!
This property is off market, which means it's not currently listed for sale or rent on Zillow. This may be different from what's available on other websites or public sources.
