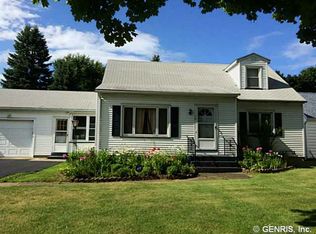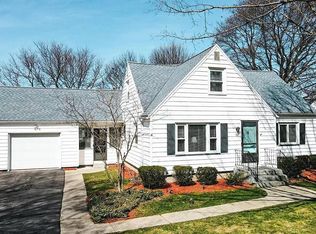Closed
$200,000
86 Sharon Dr, Rochester, NY 14626
4beds
1,836sqft
Single Family Residence
Built in 1955
9,801 Square Feet Lot
$222,800 Zestimate®
$109/sqft
$2,474 Estimated rent
Maximize your home sale
Get more eyes on your listing so you can sell faster and for more.
Home value
$222,800
$209,000 - $238,000
$2,474/mo
Zestimate® history
Loading...
Owner options
Explore your selling options
What's special
BEST VALUE IN GREECE! This charming Cape Cod with an attached one-car garage and large/flat almost fully fenced in yard is the one that you have been looking for! Sought after open concept with seamless connection between the kitchen, living and dining spaces. Two bedrooms and a full bath on each floor. Roomy walk-in closet in the primary bedroom (2nd floor). Workshop/rec space in full, DRY basement. Newer roof (2018), furnace (2019), Hot water (2015) and easy maintenance vinyl siding. Easy to show - you will not be disappointed! Delayed Showings: No showings until Thursday, 10/26/23 @ 10am. Delayed Negotiations: No negotiations until Monday, 10/30/23 @ 5pm.
Zillow last checked: 8 hours ago
Listing updated: December 19, 2023 at 07:44am
Listed by:
Carly B Napier 585-397-8644,
Hunt Real Estate ERA/Columbus
Bought with:
Grant D. Pettrone, 10491209675
Revolution Real Estate
Source: NYSAMLSs,MLS#: R1506269 Originating MLS: Rochester
Originating MLS: Rochester
Facts & features
Interior
Bedrooms & bathrooms
- Bedrooms: 4
- Bathrooms: 2
- Full bathrooms: 2
- Main level bathrooms: 1
- Main level bedrooms: 2
Heating
- Gas, Forced Air
Cooling
- Central Air
Appliances
- Included: Dryer, Dishwasher, Gas Oven, Gas Range, Gas Water Heater, Microwave, Refrigerator, Washer
- Laundry: In Basement
Features
- Breakfast Bar, Ceiling Fan(s), Entrance Foyer, Eat-in Kitchen, Kitchen/Family Room Combo, Living/Dining Room, Pantry, Sliding Glass Door(s), Window Treatments, Bedroom on Main Level
- Flooring: Carpet, Hardwood, Varies, Vinyl
- Doors: Sliding Doors
- Windows: Drapes
- Basement: Full,Sump Pump
- Number of fireplaces: 1
Interior area
- Total structure area: 1,836
- Total interior livable area: 1,836 sqft
Property
Parking
- Total spaces: 1
- Parking features: Attached, Garage
- Attached garage spaces: 1
Features
- Patio & porch: Patio
- Exterior features: Blacktop Driveway, Fence, Patio
- Fencing: Partial
Lot
- Size: 9,801 sqft
- Dimensions: 70 x 140
- Features: Residential Lot
Details
- Parcel number: 2628000740700011023000
- Special conditions: Standard
Construction
Type & style
- Home type: SingleFamily
- Architectural style: Cape Cod
- Property subtype: Single Family Residence
Materials
- Block, Concrete, Vinyl Siding
- Foundation: Block
Condition
- Resale
- Year built: 1955
Utilities & green energy
- Electric: Circuit Breakers
- Sewer: Connected
- Water: Connected, Public
- Utilities for property: Sewer Connected, Water Connected
Community & neighborhood
Location
- Region: Rochester
- Subdivision: Joseph Casciani Sec 02
Other
Other facts
- Listing terms: Cash,Conventional,FHA,VA Loan
Price history
| Date | Event | Price |
|---|---|---|
| 12/18/2023 | Sold | $200,000+11.2%$109/sqft |
Source: | ||
| 10/31/2023 | Pending sale | $179,900$98/sqft |
Source: | ||
| 10/25/2023 | Listed for sale | $179,900+40.5%$98/sqft |
Source: | ||
| 8/24/2018 | Sold | $128,000-1.5%$70/sqft |
Source: | ||
| 7/12/2018 | Pending sale | $129,900$71/sqft |
Source: Fallon Associates Realty Inc. #R1128472 Report a problem | ||
Public tax history
| Year | Property taxes | Tax assessment |
|---|---|---|
| 2024 | -- | $154,000 |
| 2023 | -- | $154,000 +20.3% |
| 2022 | -- | $128,000 |
Find assessor info on the county website
Neighborhood: 14626
Nearby schools
GreatSchools rating
- 3/10Buckman Heights Elementary SchoolGrades: 3-5Distance: 0.5 mi
- 4/10Olympia High SchoolGrades: 6-12Distance: 0.4 mi
- NAHolmes Road Elementary SchoolGrades: K-2Distance: 1.2 mi
Schools provided by the listing agent
- District: Greece
Source: NYSAMLSs. This data may not be complete. We recommend contacting the local school district to confirm school assignments for this home.

