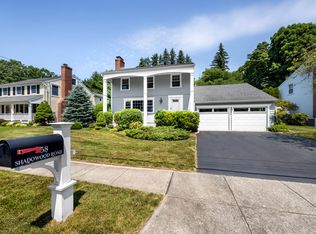Wonderful home on one of Fairfield's sought after cul-de-sacs! Walk to Riverfield School or Fairfield University on sidewalks or ride the bus w/neighborhood friends to Ludlowe Middle and HS! 4 bedroom updated Dooley colonial with option for 5th bedroom/nanny/au-pair/guest room or office and Master Suite addition w/sitting room that can be used as an office/nursery/home gym with walk in closet & master bath w/extra large shower makes this already perfect colonial a real gem. Add in parallel cul-de-sacs with a nice tight knit neighborhood feel. Bright kitchen w/island, stainless steel appliances and open floor plan., adjacent dining room, Living room, family room, spacious lower level and attached 2 car garage w/separate mudroom entrance. Level fenced in yard w/ a nice mix of new and mature plantings complete w/a deck conveniently located off of the kitchen/dining area. Newly finished hardwood floors and walls in abalone grey....... you won't want to miss! and don't forget the front porch!
This property is off market, which means it's not currently listed for sale or rent on Zillow. This may be different from what's available on other websites or public sources.

