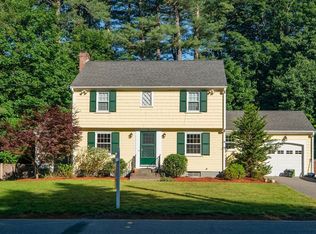Beautifully renovated GEM in desirable Indian Village Neighborhood! No detail overlooked in this move-in ready home taken out of a magazine. Breezeway features custom mudroom cabinetry & pantry w/ beautiful barn door sliders. Bright sunroom off of breezeway leads to deck and new paver brick patio. Renovated, flat landscaped 1/2 acre with new irrigation system. Stunning kitchen renovated with quartz counters, stainless steel appliances, shaker cabinets & bright garden window above sink. Open kitchen/dining with built ins. Newly designed living room with custom cabinetry & crown molding. Newly renovated 1/2 bath downstairs. New large master with en-suite bath & walk-in closet. Two additional large bedrooms with ample closet space. Full bath totally renovated upstairs. Oak Hardwood floors downstairs, brand new Berber carpet upstairs w/ oak HW underneath. Recessed lighting. Central Air. Full basement. Updated garage. Freshly painted exterior. Close to Idylwilde Farms and West Acton shops!
This property is off market, which means it's not currently listed for sale or rent on Zillow. This may be different from what's available on other websites or public sources.
