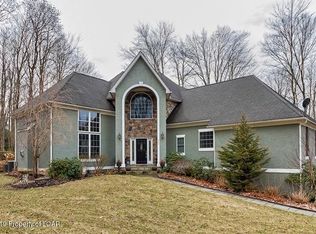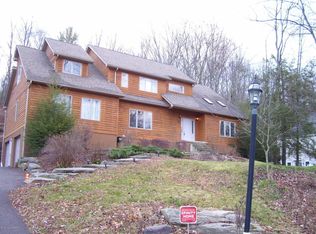GORGEOUS 5 or 6 BEDROOM HOME WITH 4.5 BATHS, FIEPLACE AND 2 CAR GARAGE SET ON ON A 2.83 ACRE WOODED LOT.
This property is off market, which means it's not currently listed for sale or rent on Zillow. This may be different from what's available on other websites or public sources.


