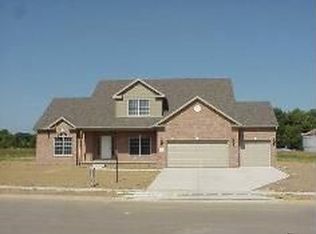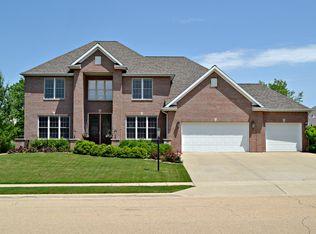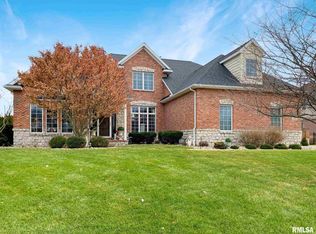Sold for $930,000
$930,000
86 Sapphire Point, Morton, IL 61550
4beds
5,864sqft
Single Family Residence, Residential
Built in 2013
1.17 Acres Lot
$986,200 Zestimate®
$159/sqft
$5,483 Estimated rent
Home value
$986,200
$927,000 - $1.05M
$5,483/mo
Zestimate® history
Loading...
Owner options
Explore your selling options
What's special
This 1.17acre lot with a pond in Morton’s sought after Thornridge subdivision has an added bonus being within walking distance to parks, recreation and the bike trail! The landscape design beautifully frames this stunning home and makes for amazing privacy around the back yard San Juan pool with oversize paver patio and outdoor kitchen. This charming story and a half, a design/build by Scott Lewis Homes, has an well thought out flowing floor plan loaded with amenities and designed to feel intimate and comfortable. No convenience was spared with 4 en-suite bedrooms, efficient spacious kitchen, stunning hickory hardwood floors, granite counters, finished lower level boasting a theater room, additional kitchen and so much more. There are so many well detailed elements on different levels that truly make this home perfect!!
Zillow last checked: 8 hours ago
Listing updated: August 11, 2023 at 01:01pm
Listed by:
Linda P Kepple 309-282-1555,
Keller Williams Premier Realty
Bought with:
Sue R Neihouser, 475159926
RE/MAX Traders Unlimited
Source: RMLS Alliance,MLS#: PA1242037 Originating MLS: Peoria Area Association of Realtors
Originating MLS: Peoria Area Association of Realtors

Facts & features
Interior
Bedrooms & bathrooms
- Bedrooms: 4
- Bathrooms: 6
- Full bathrooms: 5
- 1/2 bathrooms: 1
Bedroom 1
- Level: Main
- Dimensions: 15ft 9in x 19ft 9in
Bedroom 2
- Level: Upper
- Dimensions: 15ft 35in x 15ft 4in
Bedroom 3
- Level: Upper
- Dimensions: 15ft 1in x 16ft 4in
Bedroom 4
- Level: Upper
- Dimensions: 15ft 75in x 12ft 5in
Other
- Level: Main
- Dimensions: 14ft 58in x 15ft 65in
Other
- Level: Main
- Dimensions: 10ft 35in x 16ft 1in
Other
- Level: Main
- Dimensions: 15ft 9in x 12ft 58in
Other
- Area: 1514
Additional room
- Description: Theater
- Level: Basement
- Dimensions: 22ft 75in x 16ft 75in
Additional room 2
- Description: Gym
- Level: Basement
- Dimensions: 15ft 6in x 15ft 75in
Family room
- Level: Basement
- Dimensions: 19ft 15in x 20ft 85in
Kitchen
- Level: Main
- Dimensions: 17ft 65in x 18ft 9in
Laundry
- Level: Main
- Dimensions: 6ft 75in x 9ft 35in
Living room
- Level: Main
- Dimensions: 19ft 65in x 16ft 3in
Main level
- Area: 2720
Recreation room
- Level: Basement
- Dimensions: 15ft 35in x 13ft 4in
Upper level
- Area: 1630
Heating
- Forced Air, Zoned
Cooling
- Zoned, Central Air
Appliances
- Included: Dishwasher, Disposal, Range Hood, Microwave, Range, Refrigerator, Water Softener Owned, Gas Water Heater
Features
- Ceiling Fan(s), Vaulted Ceiling(s), High Speed Internet, Solid Surface Counter
- Windows: Window Treatments
- Basement: Daylight,Egress Window(s),Finished
- Number of fireplaces: 2
- Fireplace features: Family Room, Gas Log, Great Room
Interior area
- Total structure area: 4,350
- Total interior livable area: 5,864 sqft
Property
Parking
- Total spaces: 4
- Parking features: Attached, Garage Faces Side
- Attached garage spaces: 4
- Details: Number Of Garage Remotes: 0
Features
- Patio & porch: Patio
- Pool features: In Ground
- Spa features: Bath
- Waterfront features: Pond/Lake
Lot
- Size: 1.17 Acres
- Features: Level
Details
- Parcel number: 060608105010
Construction
Type & style
- Home type: SingleFamily
- Property subtype: Single Family Residence, Residential
Materials
- Frame, Brick, EIFS
- Foundation: Concrete Perimeter
- Roof: Shingle
Condition
- New construction: No
- Year built: 2013
Utilities & green energy
- Sewer: Public Sewer
- Water: Ejector Pump, Public
- Utilities for property: Cable Available
Community & neighborhood
Security
- Security features: Security System
Location
- Region: Morton
- Subdivision: Thornridge
Other
Other facts
- Road surface type: Paved
Price history
| Date | Event | Price |
|---|---|---|
| 8/7/2023 | Sold | $930,000-5.6%$159/sqft |
Source: | ||
| 6/17/2023 | Pending sale | $985,000$168/sqft |
Source: | ||
| 4/27/2023 | Listed for sale | $985,000+1032.2%$168/sqft |
Source: | ||
| 10/1/2010 | Sold | $87,000$15/sqft |
Source: Public Record Report a problem | ||
Public tax history
| Year | Property taxes | Tax assessment |
|---|---|---|
| 2024 | $20,564 +3.8% | $296,520 +7.3% |
| 2023 | $19,818 +3.6% | $276,240 +8.9% |
| 2022 | $19,127 +4.1% | $253,680 +4% |
Find assessor info on the county website
Neighborhood: 61550
Nearby schools
GreatSchools rating
- 6/10Lettie Brown Elementary SchoolGrades: K-6Distance: 0.8 mi
- 9/10Morton Jr High SchoolGrades: 7-8Distance: 2.1 mi
- 9/10Morton High SchoolGrades: 9-12Distance: 2.3 mi
Schools provided by the listing agent
- Elementary: Lettie Brown
- Middle: Morton Jr. High
- High: Morton
Source: RMLS Alliance. This data may not be complete. We recommend contacting the local school district to confirm school assignments for this home.
Get pre-qualified for a loan
At Zillow Home Loans, we can pre-qualify you in as little as 5 minutes with no impact to your credit score.An equal housing lender. NMLS #10287.


