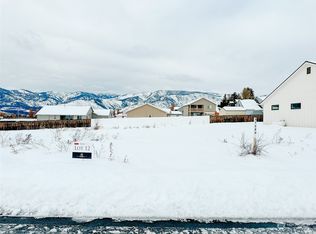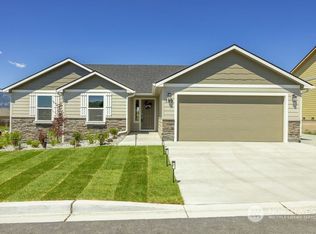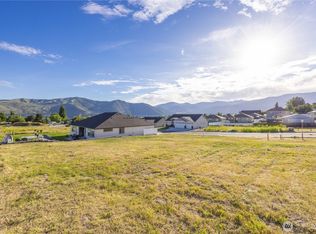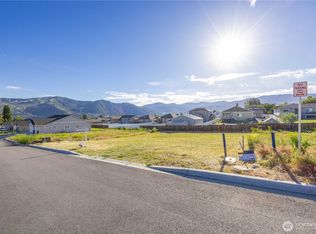Sold
Listed by:
Tony F. MacMillan,
Windermere RE/Lake Chelan
Bought with: Nick McLean Real Estate Group
$840,000
86 Sailing Hawk Lane, Manson, WA 98831
4beds
1,977sqft
Single Family Residence
Built in 2024
10,454.4 Square Feet Lot
$838,600 Zestimate®
$425/sqft
$2,767 Estimated rent
Home value
$838,600
$738,000 - $948,000
$2,767/mo
Zestimate® history
Loading...
Owner options
Explore your selling options
What's special
New Construction. Cameo Community, 86 Sailing Hawk Lane, is what you have been waiting for! Built by Gordon Homes LLC, with decades of home building experience in the Everett area. Home has a very distinctive street design, unique in this community. Large one level floor plan that will accommodate your crew. Formal dining room with wet bar for entertaining. Large .24-acre homesite with space for future pool and garden area. Room for all the toys in the 3-car garage and RV parking. Great location for shopping, visiting the wineries, public access to Lake Chelan, boat launch, and all the recreational activities the area has to offer. A winning package, builder experience, quality construction, top of the line finishes, and Manson location.
Zillow last checked: 8 hours ago
Listing updated: May 05, 2025 at 04:03am
Listed by:
Tony F. MacMillan,
Windermere RE/Lake Chelan
Bought with:
Liz Stewart, 24010570
Nick McLean Real Estate Group
Source: NWMLS,MLS#: 2259025
Facts & features
Interior
Bedrooms & bathrooms
- Bedrooms: 4
- Bathrooms: 3
- Full bathrooms: 2
- 1/2 bathrooms: 1
- Main level bathrooms: 3
- Main level bedrooms: 4
Primary bedroom
- Level: Main
Bedroom
- Level: Main
Bedroom
- Level: Main
Bedroom
- Level: Main
Bathroom full
- Level: Main
Bathroom full
- Level: Main
Other
- Level: Main
Den office
- Level: Main
Dining room
- Level: Main
Entry hall
- Level: Main
Kitchen with eating space
- Level: Main
Living room
- Level: Main
Utility room
- Level: Main
Heating
- Fireplace(s), Forced Air, Heat Pump
Cooling
- Forced Air, Heat Pump
Appliances
- Included: Stove(s)/Range(s), Water Heater: Electric, Water Heater Location: Garage
Features
- Dining Room
- Flooring: Engineered Hardwood, Carpet
- Basement: None
- Number of fireplaces: 1
- Fireplace features: Electric, Main Level: 1, Fireplace
Interior area
- Total structure area: 1,977
- Total interior livable area: 1,977 sqft
Property
Parking
- Total spaces: 3
- Parking features: Attached Carport, Driveway, RV Parking
- Has carport: Yes
- Covered spaces: 3
Features
- Levels: One
- Stories: 1
- Entry location: Main
- Patio & porch: Dining Room, Fireplace, Water Heater
- Has view: Yes
- View description: Mountain(s), Territorial
Lot
- Size: 10,454 sqft
- Features: Cul-De-Sac, Curbs, Dead End Street, RV Parking
- Topography: Level
Details
- Parcel number: 282231750150
- Zoning: SF
- Zoning description: Jurisdiction: County
- Special conditions: Standard
Construction
Type & style
- Home type: SingleFamily
- Architectural style: See Remarks
- Property subtype: Single Family Residence
Materials
- Wood Products
- Foundation: Poured Concrete
- Roof: Composition
Condition
- Under Construction
- New construction: Yes
- Year built: 2024
Details
- Builder name: Gordon Homes LLC
Utilities & green energy
- Electric: Company: Chelan PUD
- Sewer: Sewer Connected, Company: LCRD
- Water: Public, Company: LCRD
Community & neighborhood
Community
- Community features: CCRs
Location
- Region: Manson
- Subdivision: Manson
HOA & financial
HOA
- HOA fee: $75 monthly
Other
Other facts
- Listing terms: Cash Out
- Cumulative days on market: 259 days
Price history
| Date | Event | Price |
|---|---|---|
| 4/4/2025 | Sold | $840,000-6.1%$425/sqft |
Source: | ||
| 3/1/2025 | Pending sale | $895,000$453/sqft |
Source: | ||
| 2/4/2025 | Contingent | $895,000$453/sqft |
Source: | ||
| 1/4/2025 | Listed for sale | $895,000+308.7%$453/sqft |
Source: | ||
| 5/10/2022 | Sold | $219,000$111/sqft |
Source: Public Record | ||
Public tax history
| Year | Property taxes | Tax assessment |
|---|---|---|
| 2024 | $2,156 +58.9% | $284,608 +43% |
| 2023 | $1,357 +16.4% | $198,968 +27.5% |
| 2022 | $1,166 | $156,000 |
Find assessor info on the county website
Neighborhood: 98831
Nearby schools
GreatSchools rating
- 5/10Manson Elementary SchoolGrades: K-5Distance: 1.6 mi
- 5/10Manson Middle SchoolGrades: 6-8Distance: 1.6 mi
- 6/10Manson Junior Senior High SchoolGrades: 9-12Distance: 1.6 mi
Schools provided by the listing agent
- Elementary: Manson Elem
- Middle: Manson Jnr Snr High
- High: Manson Jnr Snr High
Source: NWMLS. This data may not be complete. We recommend contacting the local school district to confirm school assignments for this home.

Get pre-qualified for a loan
At Zillow Home Loans, we can pre-qualify you in as little as 5 minutes with no impact to your credit score.An equal housing lender. NMLS #10287.



