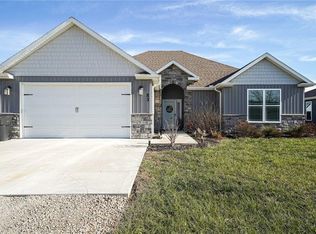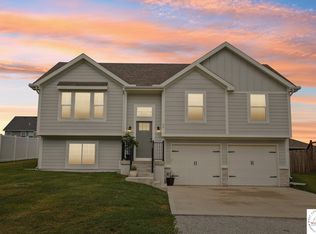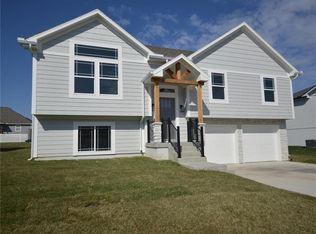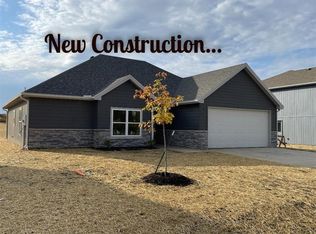Sold
Price Unknown
86 SE 461st Rd, Warrensburg, MO 64093
4beds
2,289sqft
Single Family Residence
Built in 2022
8,750 Square Feet Lot
$378,300 Zestimate®
$--/sqft
$2,075 Estimated rent
Home value
$378,300
$246,000 - $583,000
$2,075/mo
Zestimate® history
Loading...
Owner options
Explore your selling options
What's special
Better than new, Four Bedroom / Three full bathroom / Three car garage. Location Location Location. Almost equal distance to Warrensburg & Whiteman Afb, This three year old home has it all. soaring ceilings, Floor to ceiling stone fireplace, open floor plan, chefs kitchen, privacy fenced backyard & a 3 car garage for all of the toys & equipment. The list of upgrades goes on and on! Easy access to everything including the Spirit bike/walk trail that runs along DD Highway. This move in ready home is ready for you. Call today to schedule a showing.
Zillow last checked: 8 hours ago
Listing updated: July 18, 2025 at 02:32pm
Listing Provided by:
Brian Ryberg 660-238-2741,
Platinum Realty LLC,
Julie Ryberg 660-864-6141,
Platinum Realty LLC
Bought with:
Willie Crespo Jr, 1955934
RE/MAX Central
Source: Heartland MLS as distributed by MLS GRID,MLS#: 2547155
Facts & features
Interior
Bedrooms & bathrooms
- Bedrooms: 4
- Bathrooms: 3
- Full bathrooms: 3
Primary bedroom
- Features: Carpet
- Level: Main
Bedroom 2
- Features: Carpet
- Level: Main
Bedroom 3
- Features: Carpet
- Level: Main
Bedroom 4
- Features: Carpet
- Level: Lower
Dining room
- Features: Luxury Vinyl
- Level: Main
Family room
- Features: Luxury Vinyl
- Level: Lower
Kitchen
- Features: Kitchen Island, Luxury Vinyl, Pantry
- Level: Main
Living room
- Features: Luxury Vinyl
- Level: Main
Heating
- Heat Pump
Cooling
- Electric
Appliances
- Laundry: Main Level
Features
- Ceiling Fan(s), Custom Cabinets, Painted Cabinets, Pantry, Walk-In Closet(s)
- Flooring: Carpet, Luxury Vinyl
- Basement: Finished
- Number of fireplaces: 1
- Fireplace features: Living Room
Interior area
- Total structure area: 2,289
- Total interior livable area: 2,289 sqft
- Finished area above ground: 1,548
- Finished area below ground: 741
Property
Parking
- Total spaces: 3
- Parking features: Attached
- Attached garage spaces: 3
Lot
- Size: 8,750 sqft
Details
- Parcel number: 11802700000000657
Construction
Type & style
- Home type: SingleFamily
- Architectural style: Traditional
- Property subtype: Single Family Residence
Materials
- Stone Veneer, Vinyl Siding
- Roof: Composition
Condition
- Year built: 2022
Utilities & green energy
- Sewer: Public Sewer
- Water: Rural
Community & neighborhood
Location
- Region: Warrensburg
- Subdivision: Meadow Creek
HOA & financial
HOA
- Has HOA: Yes
Other
Other facts
- Listing terms: Cash,Conventional,FHA,USDA Loan,VA Loan
- Ownership: Private
Price history
| Date | Event | Price |
|---|---|---|
| 7/18/2025 | Sold | -- |
Source: | ||
| 6/17/2025 | Pending sale | $385,000$168/sqft |
Source: | ||
| 5/30/2025 | Price change | $385,000-2.5%$168/sqft |
Source: | ||
| 5/2/2025 | Listed for sale | $395,000$173/sqft |
Source: | ||
| 6/24/2022 | Sold | -- |
Source: | ||
Public tax history
| Year | Property taxes | Tax assessment |
|---|---|---|
| 2025 | $3,553 | $49,665 +7.9% |
| 2024 | -- | $46,040 |
| 2023 | -- | $46,040 +9592.6% |
Find assessor info on the county website
Neighborhood: 64093
Nearby schools
GreatSchools rating
- NAMaple Grove ElementaryGrades: PK-2Distance: 3.2 mi
- 4/10Warrensburg Middle SchoolGrades: 6-8Distance: 3.5 mi
- 5/10Warrensburg High SchoolGrades: 9-12Distance: 2.8 mi
Get a cash offer in 3 minutes
Find out how much your home could sell for in as little as 3 minutes with a no-obligation cash offer.
Estimated market value$378,300
Get a cash offer in 3 minutes
Find out how much your home could sell for in as little as 3 minutes with a no-obligation cash offer.
Estimated market value
$378,300



